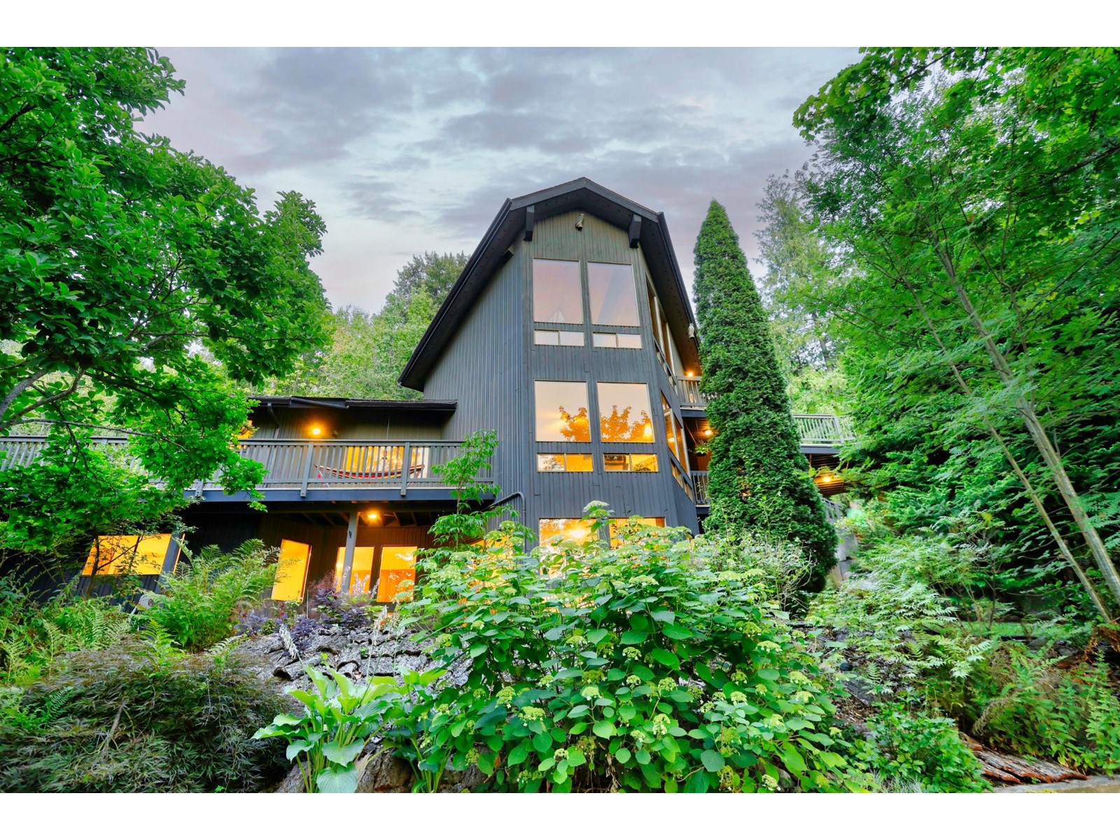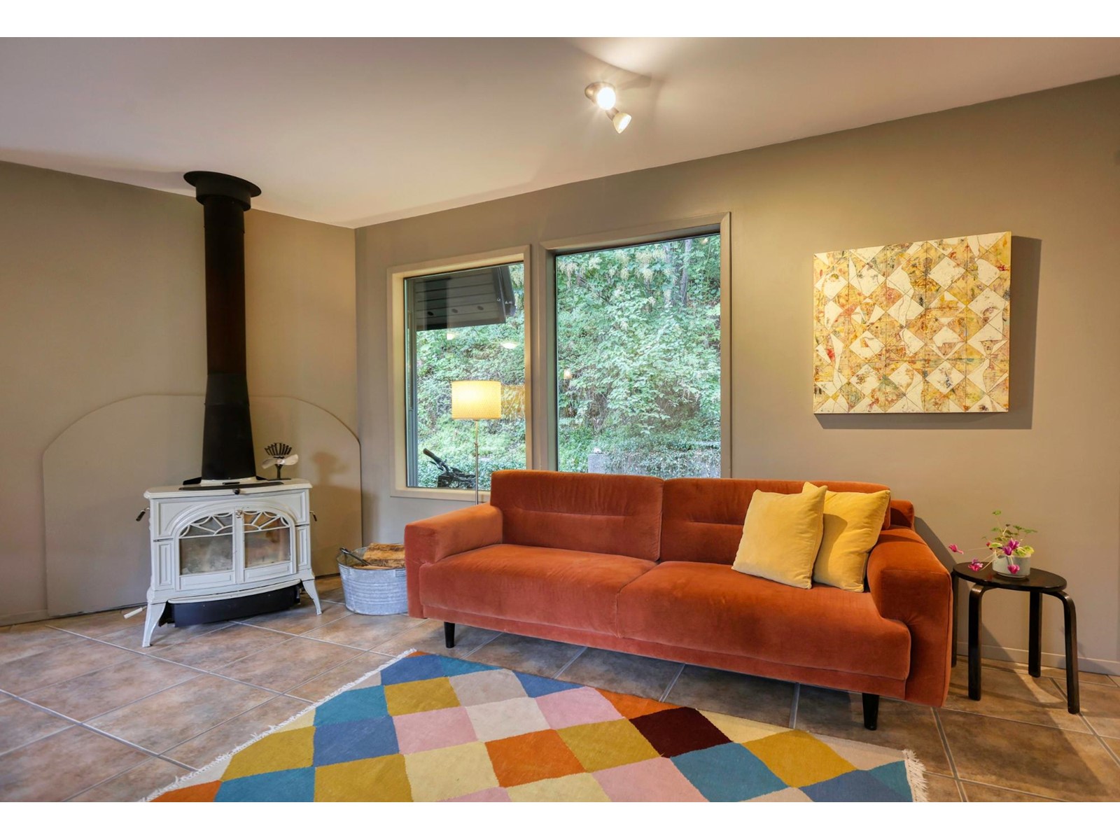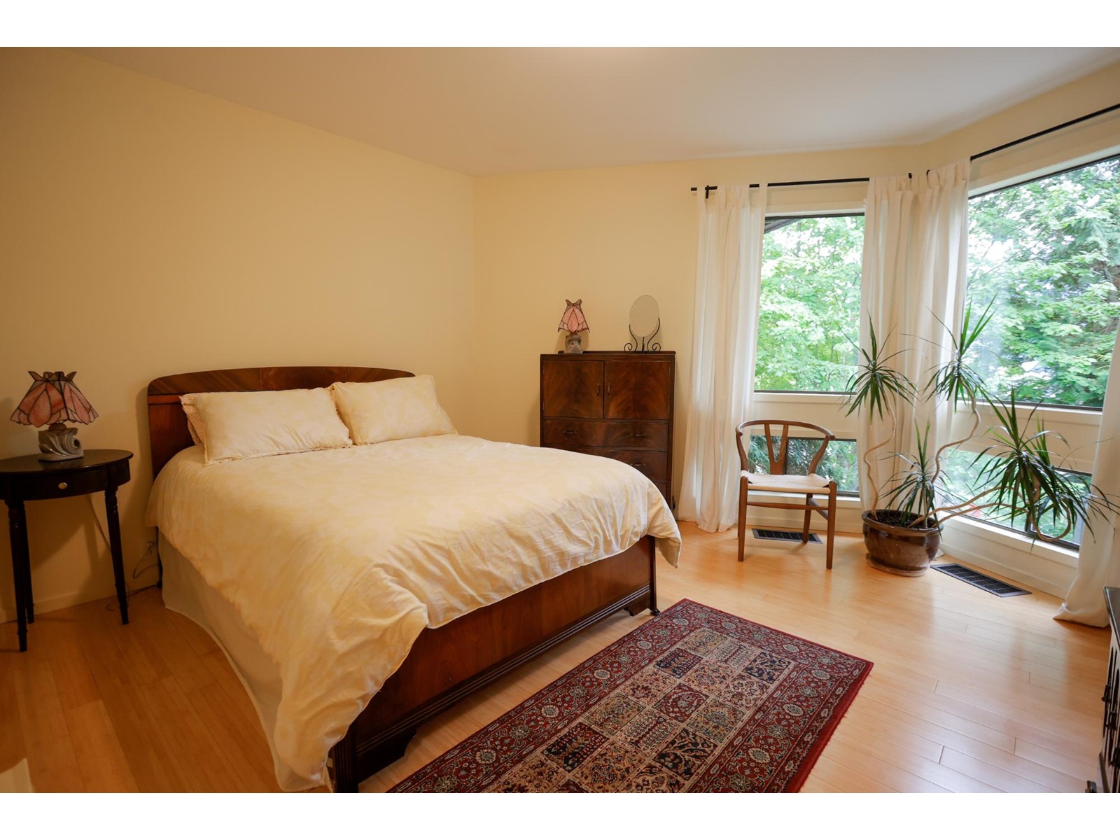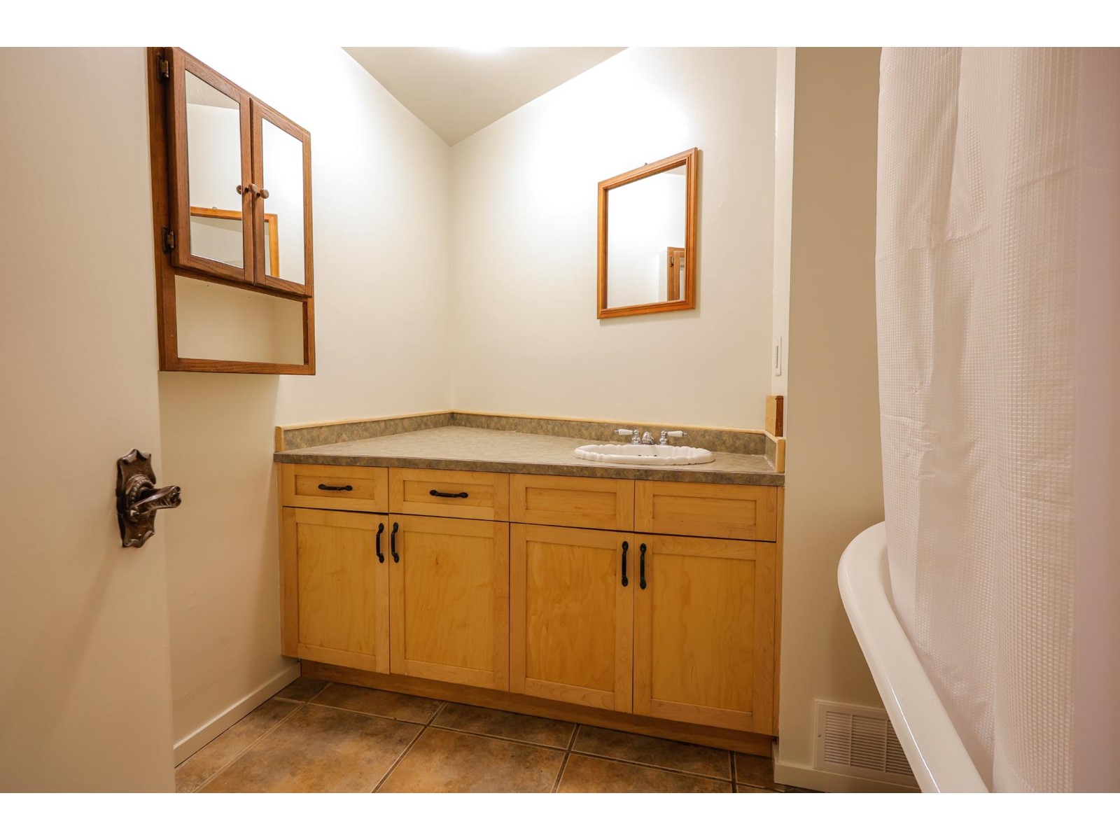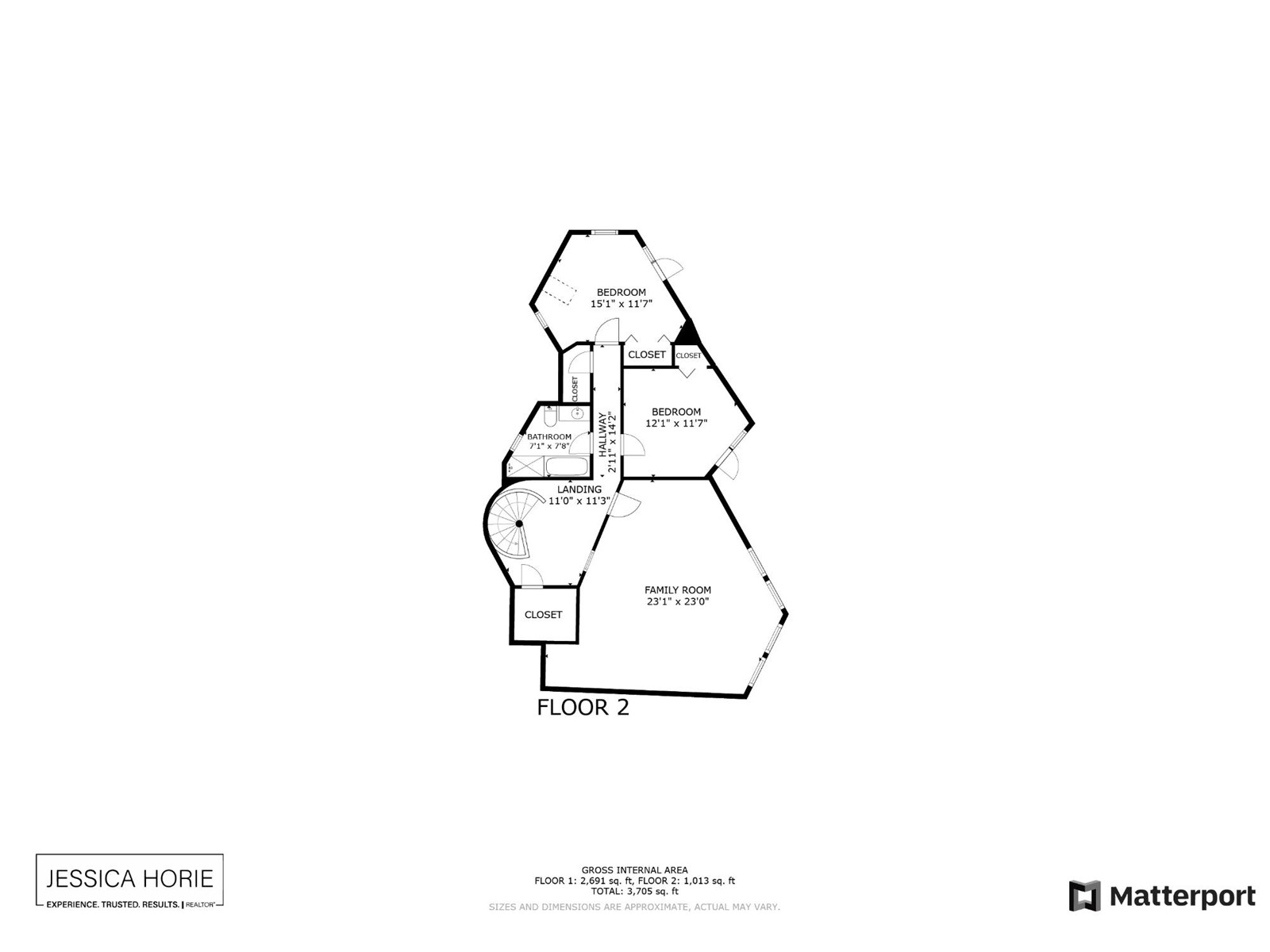802 Richards Street Nelson, British Columbia V1L 5S3
$1,245,000
Discover this exceptional custom-designed executive home, with an addition by David Dobe, nestled on a private, forested lot in desirable Uphill Nelson. This architectural gem features 5 bedrooms plus a 2-bedroom suite, offering ample space for family living, income potential, or guest accommodations. Adjacent to Rails to Trails, this home boasts beautiful gardens, mature trees, and a serene natural setting.Upon entering, the custom handcrafted spiral staircase immediately captures your attention, serving as a stunning focal point alongside the central and exposed stone fireplace.The open-concept design is enhanced by strategically placed windows that provide breathtaking nature views from every room.The spacious and modern open concept Kitchen is perfect for both everyday cooking and entertaining. Multiple decks extend the living space outdoors, ideal for enjoying the tranquil surroundings. Stay cozy in the winter with an ultra-efficient woodstove, and cool in the summer with AC.The beautifully renovated bathrooms add a touch of luxury, and the suite includes a sauna for ultimate relaxation. Additional amenities include a cozy dining room with a woodstove, a grand multi-purpose room with commanding views, a deck for successful gardening, a convenient wood storage shed, and workshop space.This home seamlessly blends modern comfort with elegant craftsmanship, creating a unique and inviting living experience. Don't miss this rare opportunity to own a piece of paradise in Nelson. *Measurements approx-Buyer to verify* (id:46135)
Property Details
| MLS® Number | 2479050 |
| Property Type | Single Family |
| Community Name | Nelson |
| AmenitiesNearBy | Public Transit |
| CommunityFeatures | Quiet Area |
| Features | Private Setting, Corner Site, Skylight, Private Yard |
| ViewType | Mountain View, View, Lake View |
Building
| BathroomTotal | 3 |
| BedroomsTotal | 7 |
| Appliances | Sauna |
| BasementDevelopment | Finished |
| BasementFeatures | Separate Entrance |
| BasementType | Unknown (finished) |
| ConstructedDate | 1974 |
| ConstructionMaterial | Wood Frame |
| CoolingType | Wall Unit |
| ExteriorFinish | Wood |
| FlooringType | Bamboo, Ceramic Tile, Hardwood, Carpeted |
| FoundationType | Concrete |
| HeatingFuel | Electric, Wood |
| HeatingType | In Floor Heating, Stove, Electric Baseboard Units |
| RoofMaterial | Asphalt Shingle |
| RoofStyle | Unknown |
| SizeInterior | 4800 Sqft |
| Type | House |
| UtilityWater | Municipal Water |
Land
| Acreage | No |
| LandAmenities | Public Transit |
| LandscapeFeatures | Fully Landscaped |
| SizeIrregular | 8712 |
| SizeTotal | 8712 Sqft |
| SizeTotalText | 8712 Sqft |
| ZoningType | Residential Low Density |
Rooms
| Level | Type | Length | Width | Dimensions |
|---|---|---|---|---|
| Above | Bedroom | 11'4 x 15 | ||
| Above | Bedroom | 12 x 12 | ||
| Above | Full Bathroom | Measurements not available | ||
| Above | Great Room | 21 x 25 | ||
| Lower Level | Foyer | 7 x 8 | ||
| Lower Level | Kitchen | 16 x 21 | ||
| Lower Level | Living Room | 20 x 17 | ||
| Lower Level | Dining Room | 13 x 12 | ||
| Lower Level | Bedroom | 12 x 11'6 | ||
| Lower Level | Bedroom | 9'5 x 15 | ||
| Lower Level | Full Bathroom | Measurements not available | ||
| Lower Level | Laundry Room | 5'6 x 13 | ||
| Lower Level | Workshop | 5'8 x 8 | ||
| Main Level | Foyer | 7'2 x 14'6 | ||
| Main Level | Kitchen | 8'8 x 15 | ||
| Main Level | Living Room | 16'2 x 21'4 | ||
| Main Level | Dining Room | 17'8 x 14 | ||
| Main Level | Bedroom | 11'9 x 13'6 | ||
| Main Level | Bedroom | 12'3 x 12'8 | ||
| Main Level | Bedroom | 11 x 9'7 | ||
| Main Level | Full Bathroom | Measurements not available | ||
| Main Level | Laundry Room | 10'6 x 6'5 |
Utilities
| Sewer | Available |
https://www.realtor.ca/real-estate/27292636/802-richards-street-nelson-nelson
Interested?
Contact us for more information
Jessica Horie
600 - 901 Front Street
Nelson, British Columbia V1L 4C1

