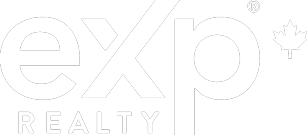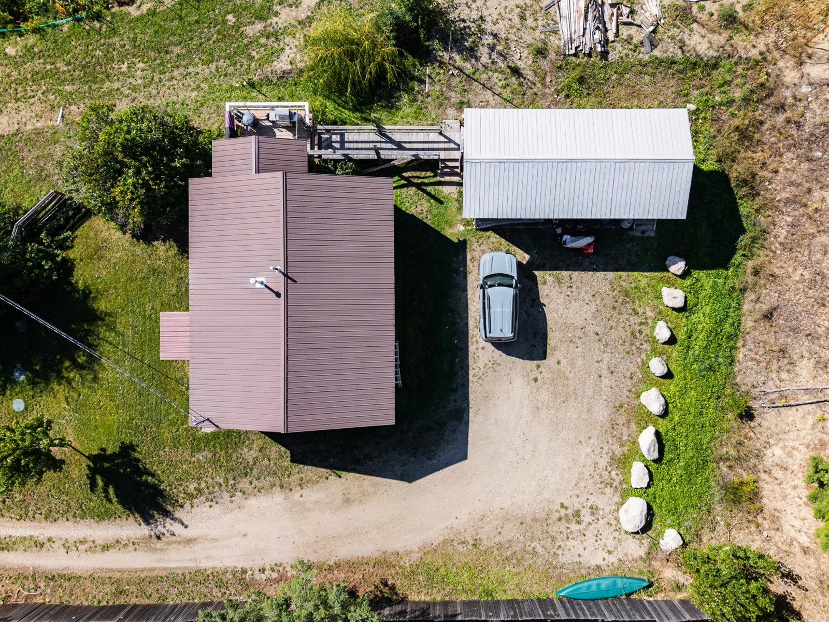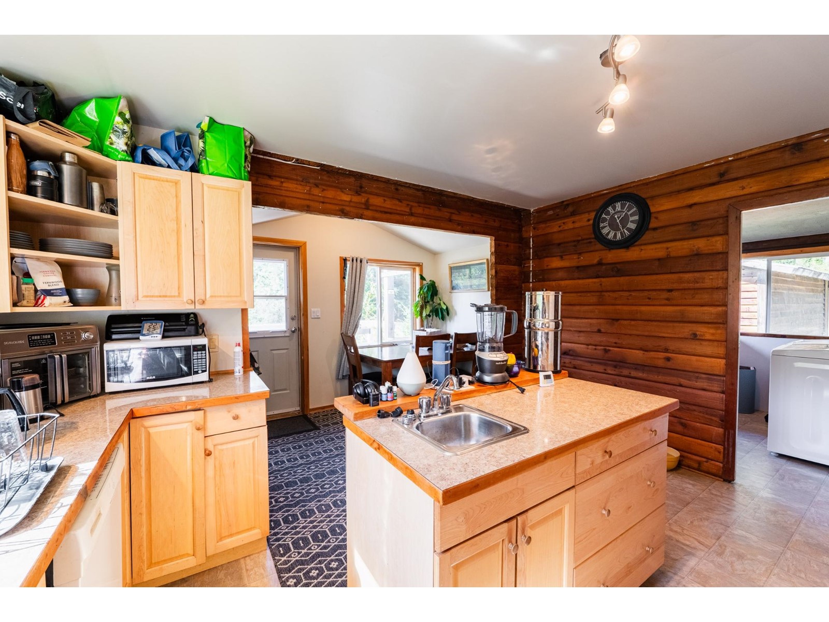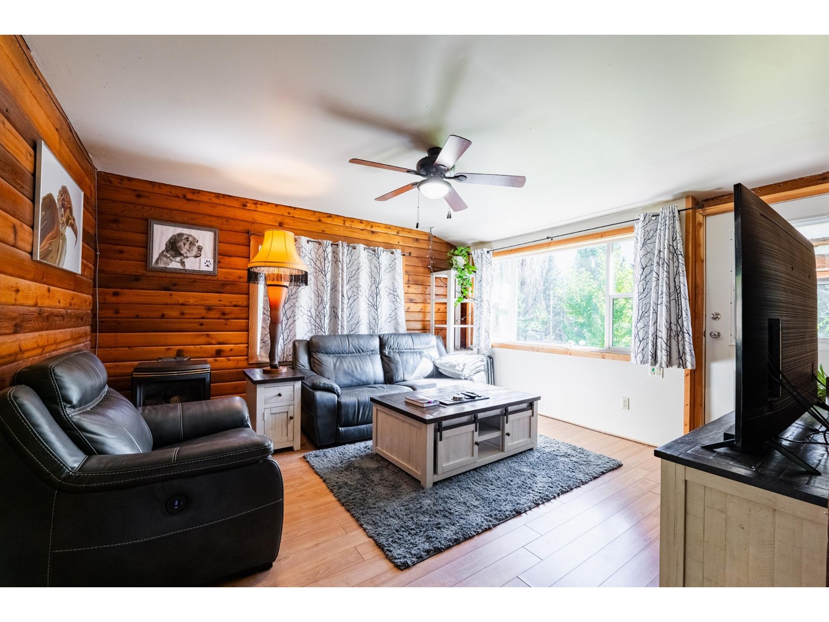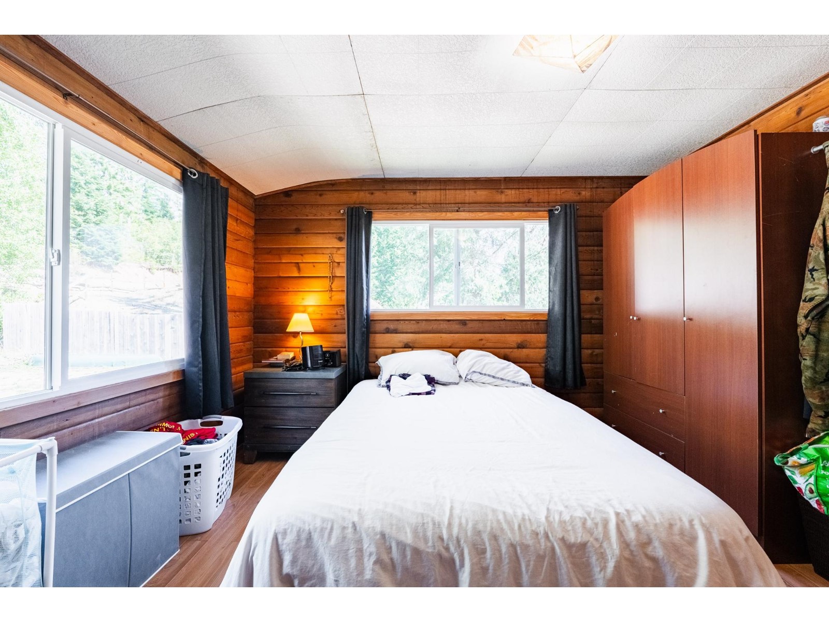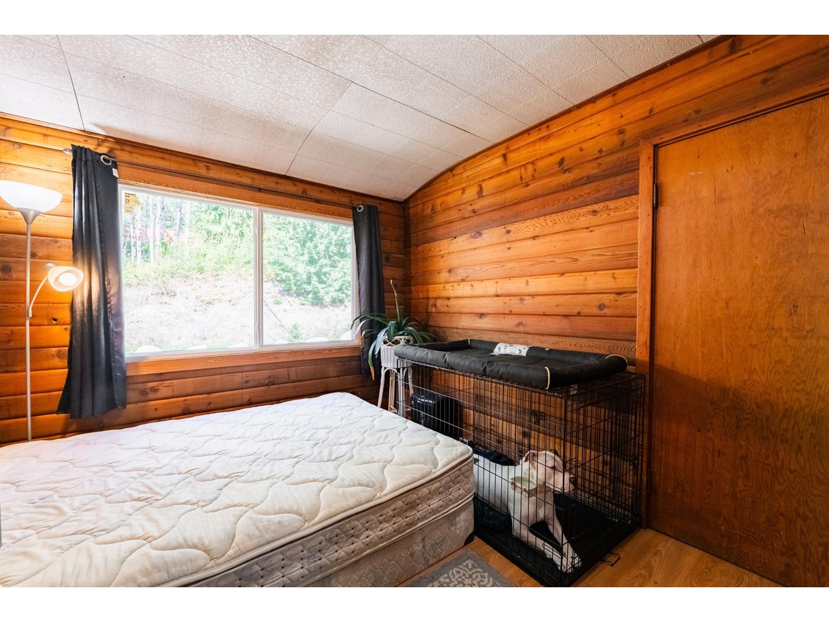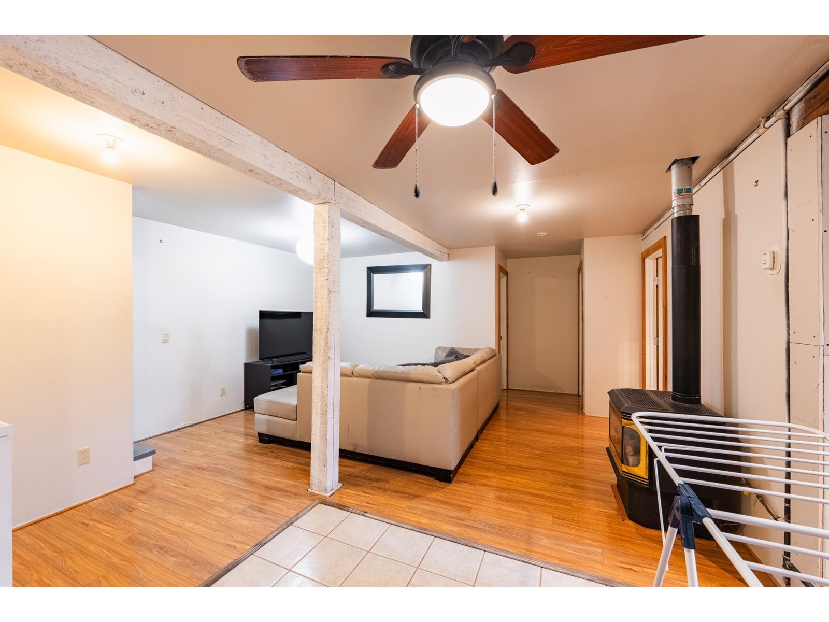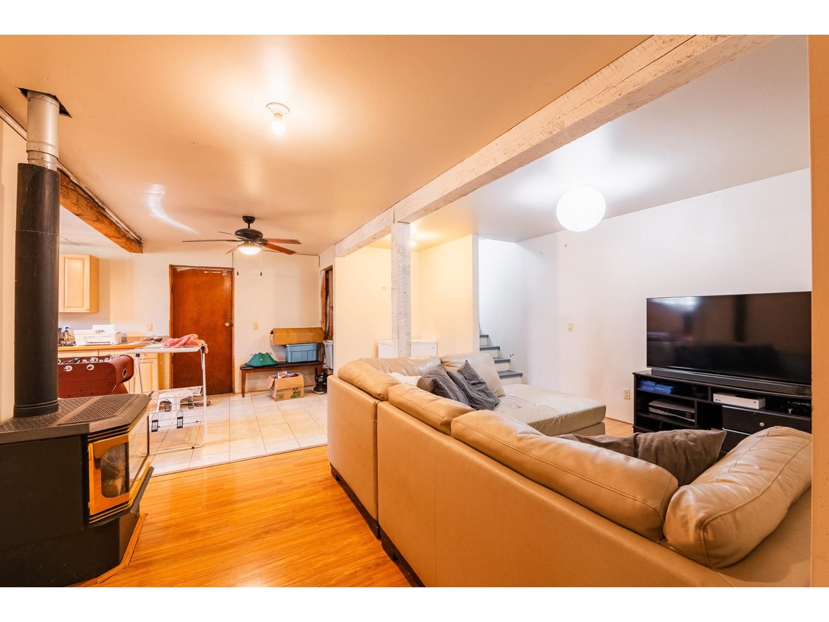7623 Upper Balfour Road Balfour, British Columbia V0G 1C0
$425,000
This 4 bedroom 2 full bath Pan-Abode style milled cedar log home rests on a .581 acre lot in a quiet area of Balfour. Enjoy the nice mountain views and outstanding southern sun exposure. The home is a comfortable distance from the road and neighboring homes. The current floor plan offers a kitchen, living area, two bedrooms, separate heating sources and a full bath on each floor so the home is well on its way to conversion to up/down suites if so desired. New septic system and a bonus 29' x 12' detached insulated workshop with power. Pan-abode building systems feature solid sawn cedar timbers that interlock to create the structure and add character and warmth to the living areas. This property offers affordable value. Quick possession is possible. (id:46135)
Property Details
| MLS® Number | 2479629 |
| Property Type | Single Family |
| Community Name | Kokanee Creek to Balfour |
| Amenities Near By | Golf Nearby, Public Transit |
| Communication Type | High Speed Internet |
| Community Features | Quiet Area |
| Features | Private Yard |
| Parking Space Total | 5 |
| View Type | Mountain View |
Building
| Bathroom Total | 2 |
| Bedrooms Total | 4 |
| Amenities | Storage - Locker |
| Basement Development | Finished |
| Basement Features | Walk-up |
| Basement Type | Full (finished) |
| Constructed Date | 1950 |
| Construction Material | Unknown |
| Exterior Finish | Cedar Siding |
| Flooring Type | Ceramic Tile, Vinyl, Laminate |
| Foundation Type | Concrete |
| Heating Fuel | Natural Gas |
| Heating Type | Space Heater |
| Roof Material | Metal |
| Roof Style | Unknown |
| Size Interior | 1914 Sqft |
| Type | House |
| Utility Water | Government Managed |
Land
| Access Type | Easy Access |
| Acreage | No |
| Land Amenities | Golf Nearby, Public Transit |
| Sewer | Septic Tank |
| Size Irregular | 25264 |
| Size Total | 25264 Sqft |
| Size Total Text | 25264 Sqft |
Rooms
| Level | Type | Length | Width | Dimensions |
|---|---|---|---|---|
| Lower Level | Kitchen | 11'8 x 9'6 | ||
| Lower Level | Dining Room | 10 x 9'6 | ||
| Lower Level | Living Room | 10'2 x 16'8 | ||
| Lower Level | Bedroom | 10 x 10'3 | ||
| Lower Level | Bedroom | 10 x 10 | ||
| Lower Level | Full Bathroom | Measurements not available | ||
| Main Level | Kitchen | 12 x 14 | ||
| Main Level | Dining Room | 5 x 10'4 | ||
| Main Level | Living Room | 13'3 x 14 | ||
| Main Level | Bedroom | 11'1 x 12'2 | ||
| Main Level | Bedroom | 9'2 x 12'2 | ||
| Main Level | Full Bathroom | Measurements not available | ||
| Main Level | Laundry Room | 5 x 8 |
https://www.realtor.ca/real-estate/27436888/7623-upper-balfour-road-balfour-kokanee-creek-to-balfour
Interested?
Contact us for more information

Doug Stewart
www.realtors.coldwellbanker.ca/dougstewart

593 Baker Street
Nelson, British Columbia V1L 4J1
(250) 352-3581
(250) 352-5102
www.nelsonbcrealestate.com
