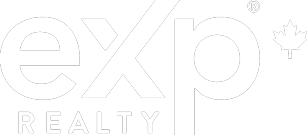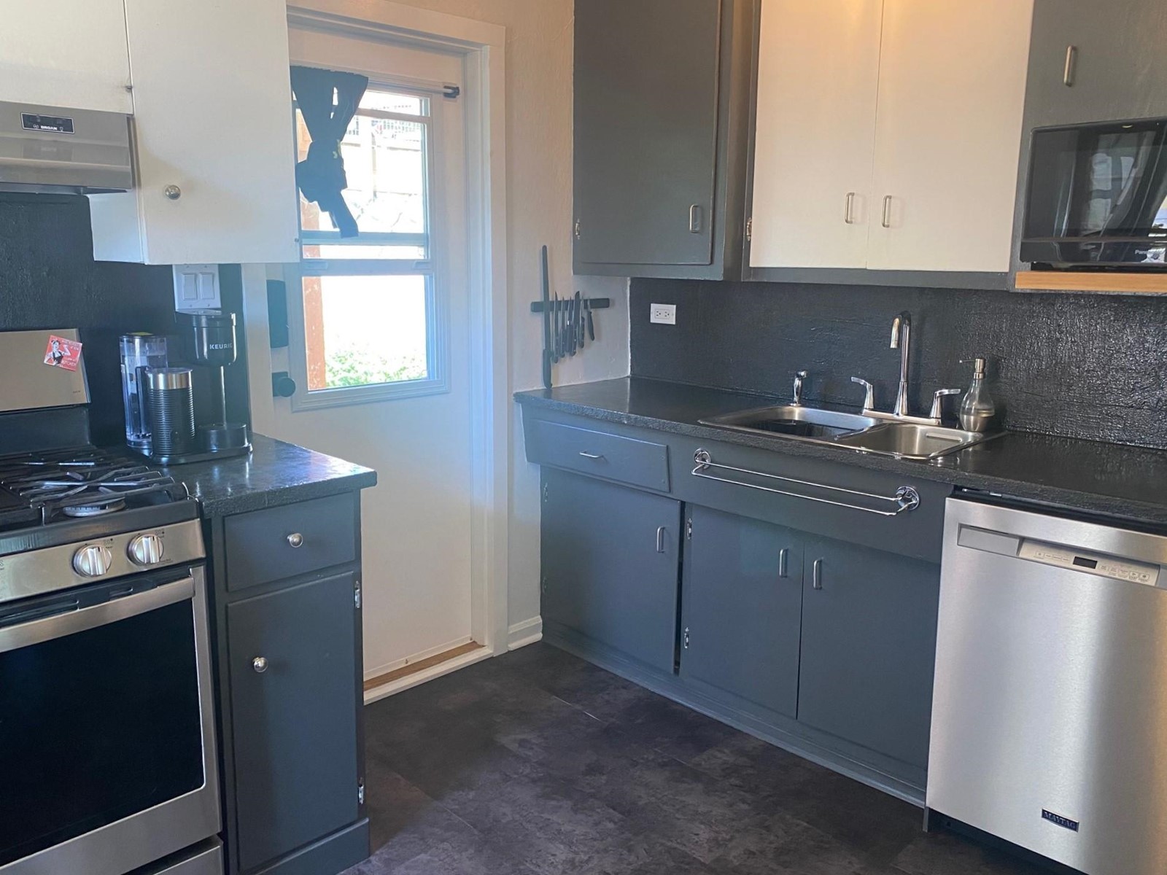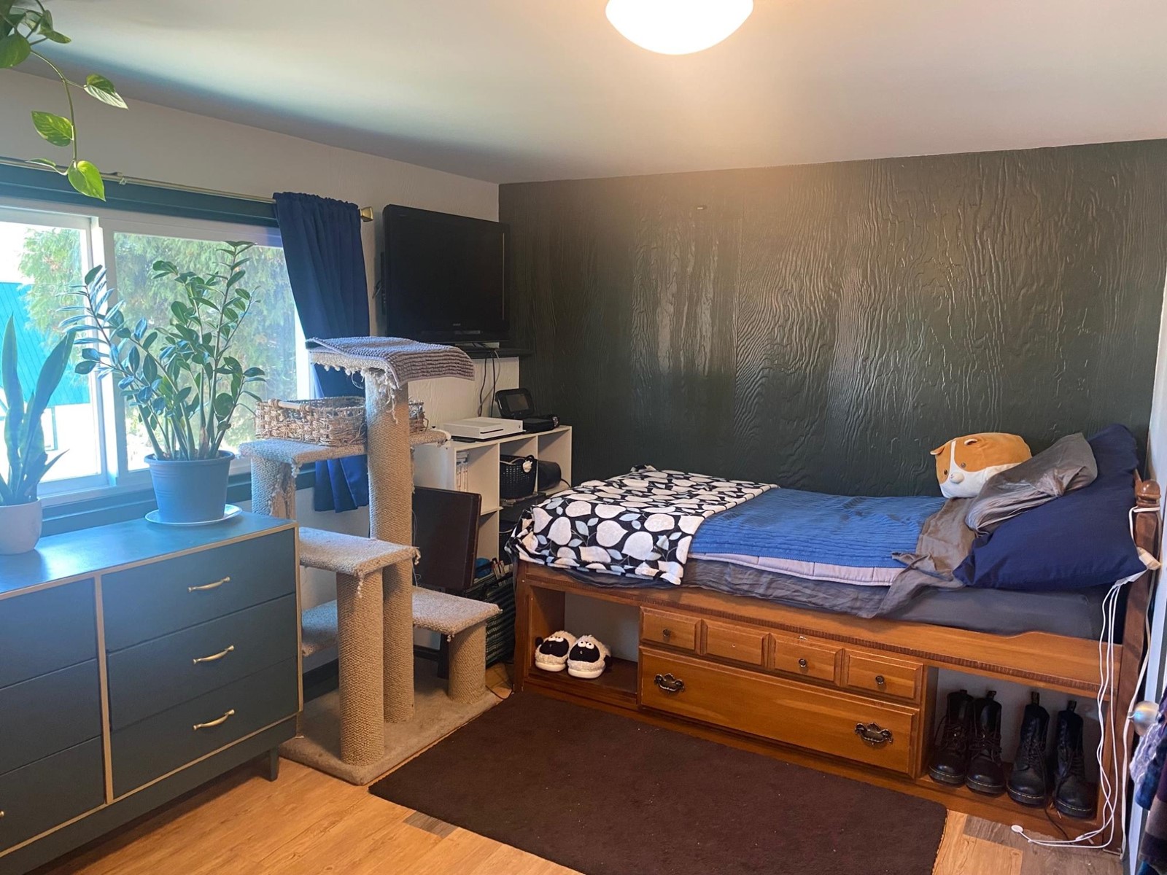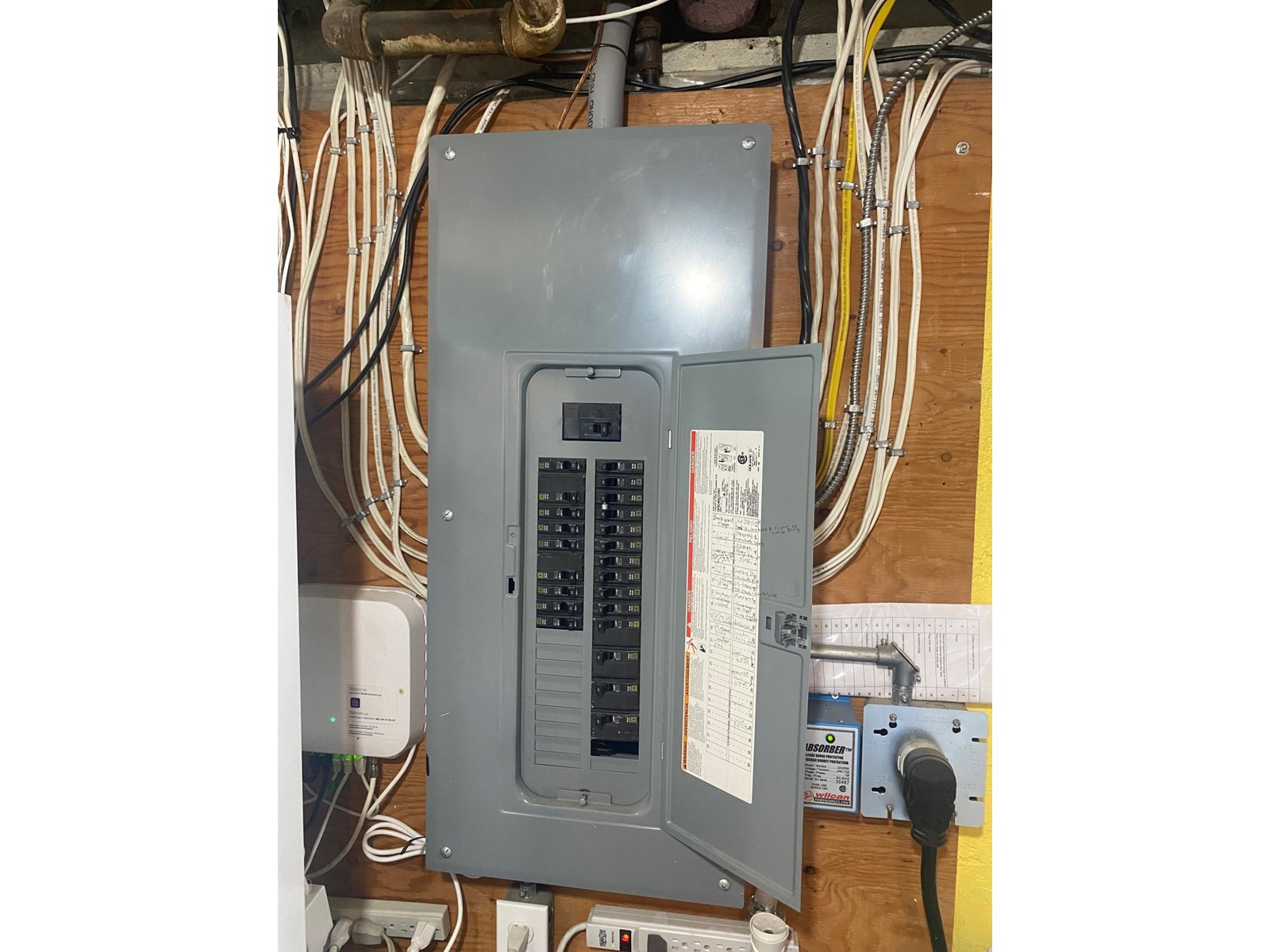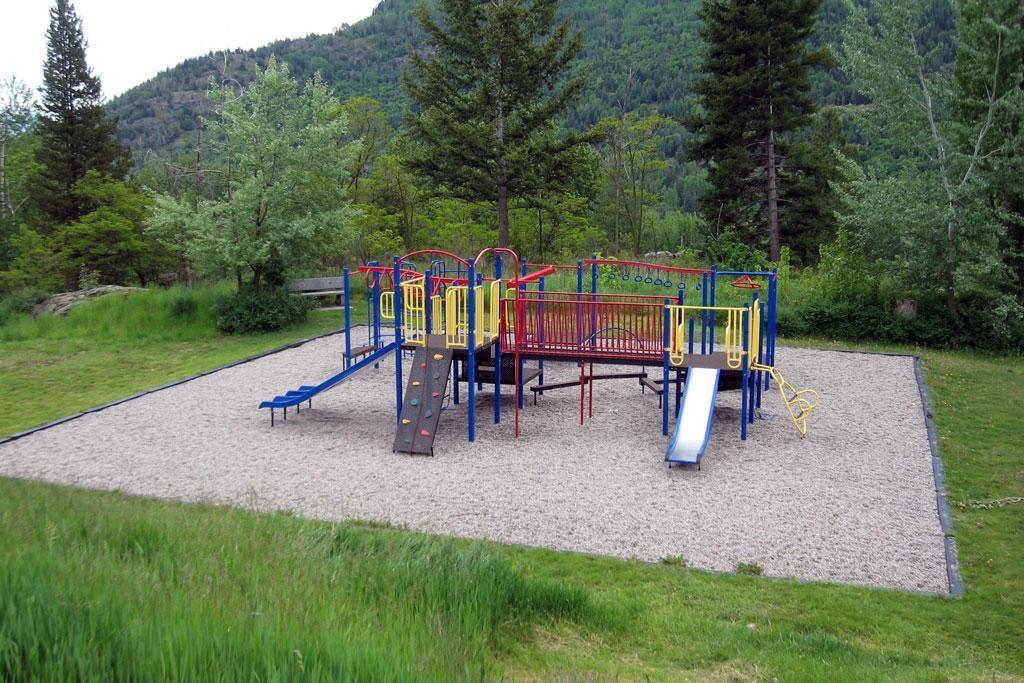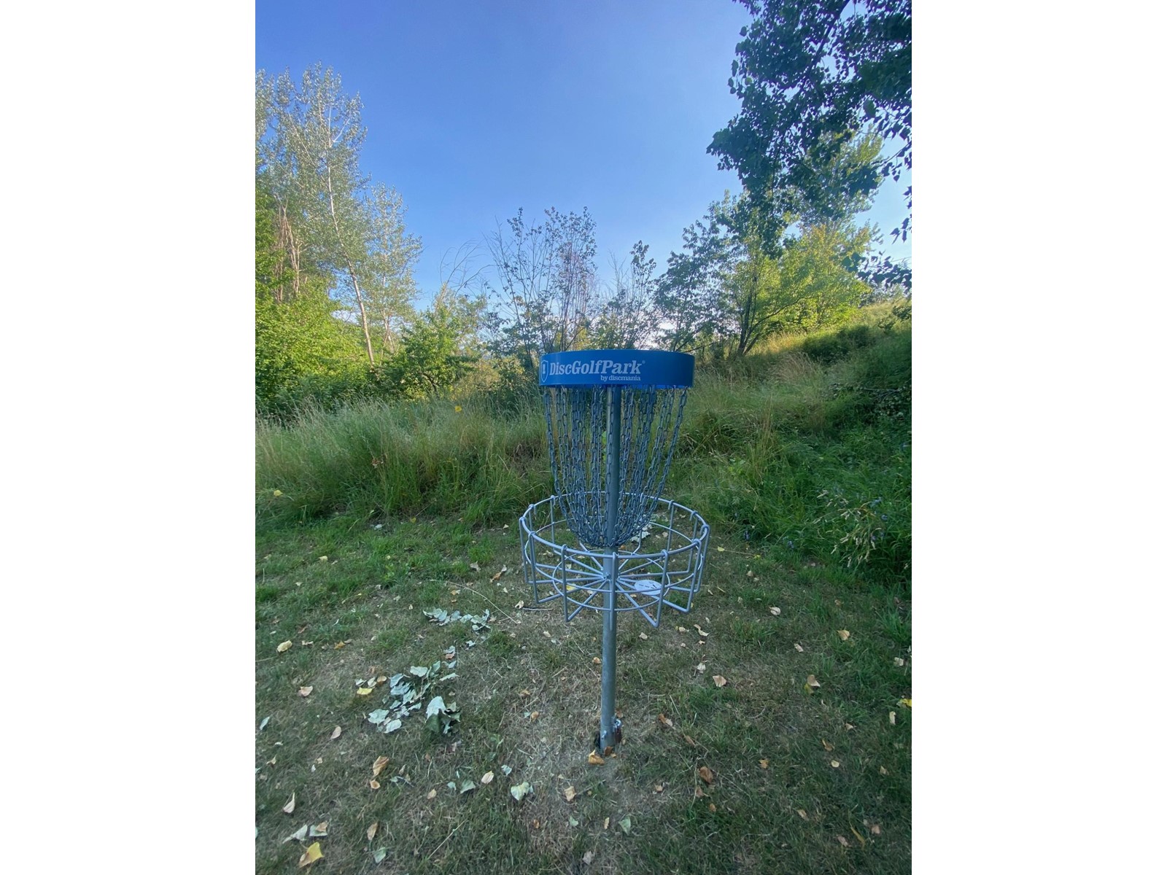651 Shakespeare Street Warfield, British Columbia V1R 2B1
$389,000
This updated Warfield charmer is just bursting with character and loaded with value. With over 1850 sq.ft. of living space, you will be impressed with 4 bedrooms and 2 bathrooms over 3 levels. The main level offers a huge living/dining space showcasing the original hardwoods floors and a gas fireplace. The kitchen has stainless appliances including a gas stove. Step out your kitchen to the sunny fenced backyard where you can sit back and relax, or putter in your garden. Also on this level is a full updated bathroom, plus the main bedroom with a door to your own private patio. Upstairs you will find 2 more bedrooms offering the same gorgeous hardwood floors, plus a spacious landing great for an office or cozy sitting area. The lower level has the 4th bedroom, another full updated bathroom, the laundry, tons of storage, and an outside basement entrance. Lots of updates including windows, electrical panel/wiring and plumbing. Outside, there is a single garage, plus parking in the back for 3 more vehicles. Warfield is a family focused community and 651 Shakespeare Street is just a short walk to Webster Elementary School and the outdoor pool, and the park is just at the end of the street. ALL OF THIS FOR UNDER $400k (id:46135)
Property Details
| MLS® Number | 2479730 |
| Property Type | Single Family |
| Community Name | Village of Warfield |
| ParkingSpaceTotal | 4 |
Building
| BathroomTotal | 2 |
| BedroomsTotal | 4 |
| Appliances | Dryer, Refrigerator, Washer, Window Coverings, Dishwasher, Gas Stove(s) |
| BasementDevelopment | Finished |
| BasementFeatures | Separate Entrance |
| BasementType | Full (finished) |
| ConstructedDate | 1936 |
| ConstructionMaterial | Wood Frame |
| ExteriorFinish | Stucco |
| FireplaceFuel | Gas |
| FireplacePresent | Yes |
| FireplaceType | Woodstove |
| FlooringType | Hardwood, Vinyl |
| FoundationType | Concrete |
| HeatingFuel | Natural Gas |
| HeatingType | Electric Baseboard Units |
| RoofMaterial | Asphalt Shingle |
| RoofStyle | Unknown |
| SizeInterior | 1858 Sqft |
| Type | House |
| UtilityWater | Municipal Water |
Land
| Acreage | No |
| FenceType | Fenced Yard |
| SizeIrregular | 5227 |
| SizeTotal | 5227 Sqft |
| SizeTotalText | 5227 Sqft |
| ZoningType | Residential Low Density |
Rooms
| Level | Type | Length | Width | Dimensions |
|---|---|---|---|---|
| Above | Bedroom | 13'6 x 8 | ||
| Above | Bedroom | 10'11 x 9 | ||
| Above | Other | 11'6 x 9'11 | ||
| Lower Level | Full Bathroom | Measurements not available | ||
| Lower Level | Bedroom | 13'6 x 10'5 | ||
| Lower Level | Laundry Room | 13'11 x 7 | ||
| Lower Level | Foyer | 13'8 x 9'8 | ||
| Lower Level | Storage | 6 x 4'6 | ||
| Main Level | Living Room | 13'11 x 10'10 | ||
| Main Level | Kitchen | 10'10 x 11'7 | ||
| Main Level | Dining Room | 13'11 x 8'3 | ||
| Main Level | Primary Bedroom | 13'10 x 4 | ||
| Main Level | Full Bathroom | Measurements not available |
Utilities
| Sewer | Available |
https://www.realtor.ca/real-estate/27461157/651-shakespeare-street-warfield-village-of-warfield
Interested?
Contact us for more information
Denise Marchi
1252 Bay Avenue
Trail, British Columbia V1R 4A6
