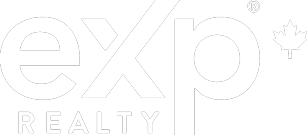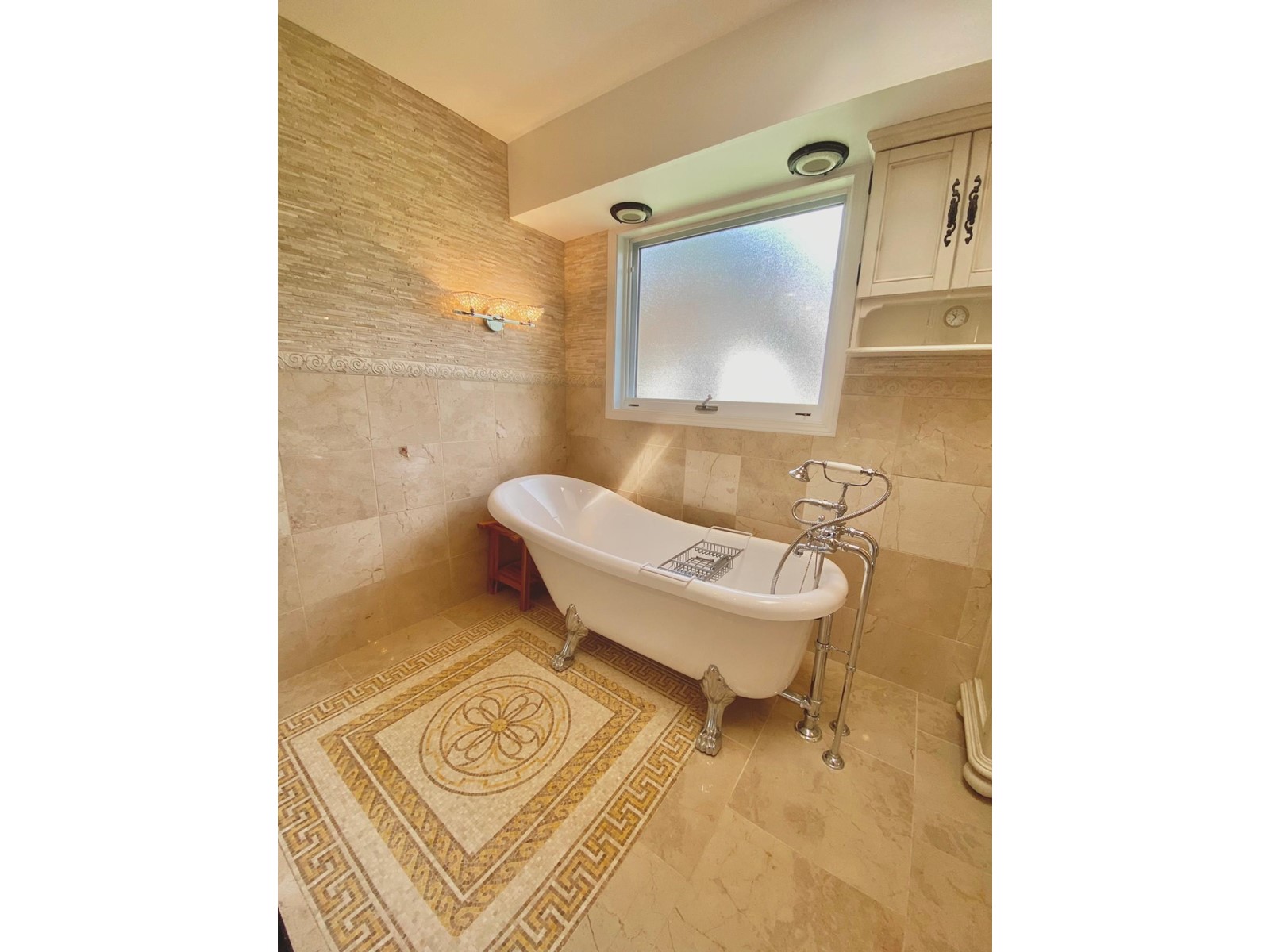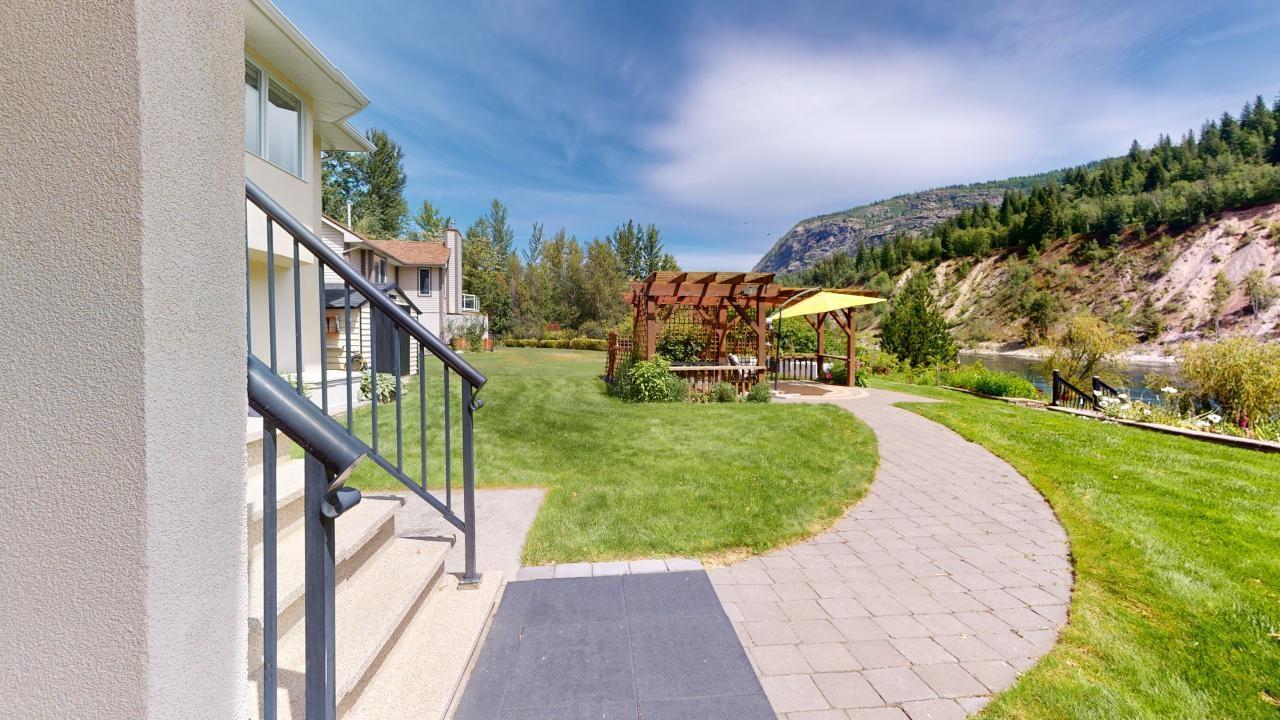525 3rd Avenue Trail, British Columbia V1R 4V4
$1,130,000
Picture your family living on this stunning BEACHFRONT Rivervale property, situated on a beautifully landscaped 0.5-acre lot with 100 feet of privately owned sandy beach river frontage and a private wharf. Every square inch of this 5-bedroom, 5-bath home is crafted with top-quality finishes. The cherry hardwood floors, kitchen with granite counters, tile surround, and chef-worthy appliances, as well as the custom tile work throughout, all speak to its luxurious design. With 3 bedrooms on the main level, main floor laundry, and a 24' x 21' garage, this home is perfect for a family or as a serene retreat. The Master Bedroom takes full advantage of the river view, and the spacious ensuite boasts travertine marble, a large relaxing steam shower, and a clawfoot tub. On the lower level, you'll find two more bedrooms, a gym, a wine room, storage, and a massive Rec Room with river views. This property is a rare gem, combining luxury living with the tranquility of a beachfront setting. Don't miss the opportunity to make this your family's dream home. (id:46135)
Property Details
| MLS® Number | 2479551 |
| Property Type | Single Family |
| Community Name | Rivervale/Genelle |
| Features | Other |
| ViewType | Mountain View, River View, View |
Building
| BathroomTotal | 5 |
| BedroomsTotal | 5 |
| Appliances | Hot Tub |
| ArchitecturalStyle | 2 Level |
| BasementDevelopment | Finished |
| BasementFeatures | Unknown |
| BasementType | Full (finished) |
| ConstructedDate | 1991 |
| ConstructionMaterial | Wood Frame |
| ExteriorFinish | Stucco |
| FlooringType | Tile, Hardwood, Mixed Flooring |
| FoundationType | Concrete |
| HeatingFuel | Natural Gas |
| HeatingType | Hot Water, Forced Air, In Floor Heating |
| RoofMaterial | Asphalt Shingle |
| RoofStyle | Unknown |
| SizeInterior | 3541 Sqft |
| Type | House |
| UtilityWater | Municipal Water |
Land
| Acreage | No |
| LandscapeFeatures | Underground Sprinkler |
| SizeIrregular | 21780 |
| SizeTotal | 21780 Sqft |
| SizeTotalText | 21780 Sqft |
| ZoningType | Residential |
Rooms
| Level | Type | Length | Width | Dimensions |
|---|---|---|---|---|
| Lower Level | Bedroom | 11'10 x 14'10 | ||
| Lower Level | Bedroom | 11 x 9'10 | ||
| Lower Level | Ensuite | Measurements not available | ||
| Lower Level | Full Bathroom | Measurements not available | ||
| Lower Level | Family Room | 28'11 x 18'1 | ||
| Lower Level | Recreational, Games Room | 11'6 x 26 | ||
| Lower Level | Other | 5'6 x 4'10 | ||
| Lower Level | Utility Room | 11'2 x 8'5 | ||
| Lower Level | Gym | 10'10 x 10 | ||
| Lower Level | Storage | 9'11 x 9 | ||
| Main Level | Bedroom | 11'3 x 9'10 | ||
| Main Level | Bedroom | 11'3 x 9'11 | ||
| Main Level | Bedroom | 15'2 x 14'5 | ||
| Main Level | Ensuite | Measurements not available | ||
| Main Level | Full Bathroom | Measurements not available | ||
| Main Level | Dining Room | 14'8 x 8'11 | ||
| Main Level | Living Room | 17'4 x 14'8 | ||
| Main Level | Kitchen | 11'9 x 15'7 | ||
| Main Level | Partial Bathroom | Measurements not available | ||
| Main Level | Laundry Room | 7'1 x 5'9 | ||
| Main Level | Pantry | 5 x 3'3 |
Utilities
| Sewer | Available |
https://www.realtor.ca/real-estate/27408466/525-3rd-avenue-trail-rivervalegenelle
Interested?
Contact us for more information
Amy Ens
1358 Cedar Avenue
Trail, British Columbia V1R 4C2

































































