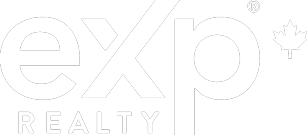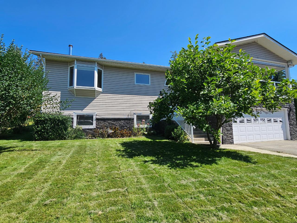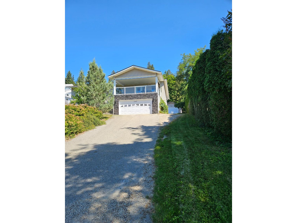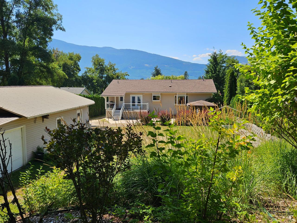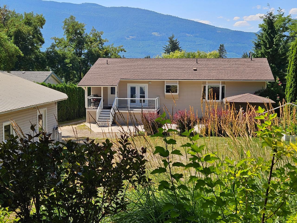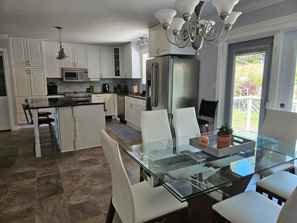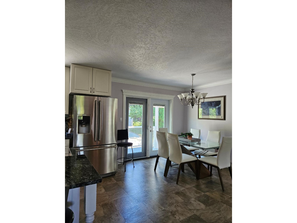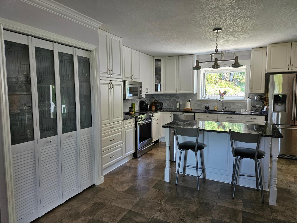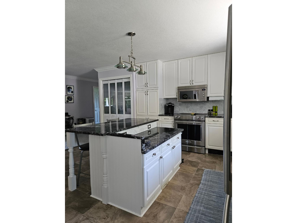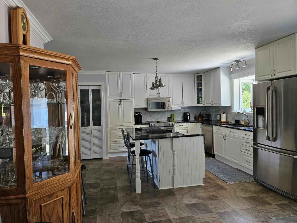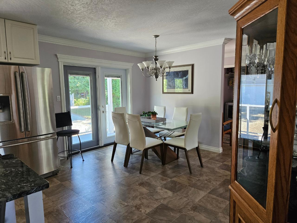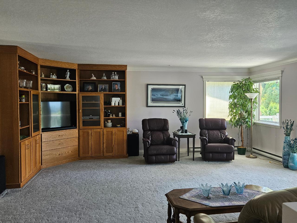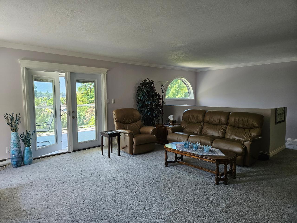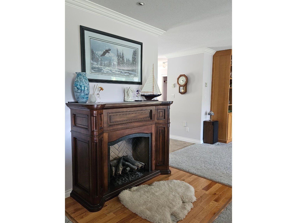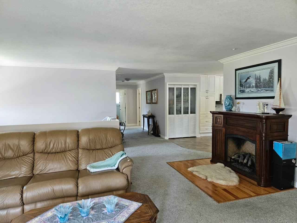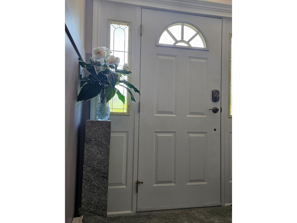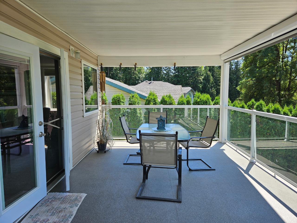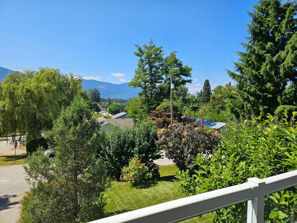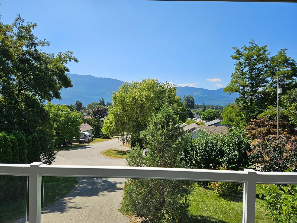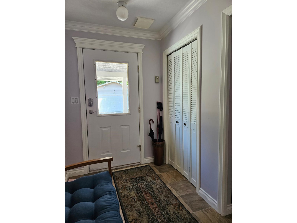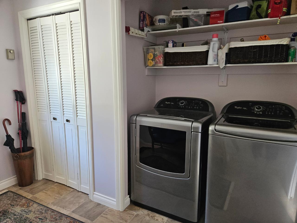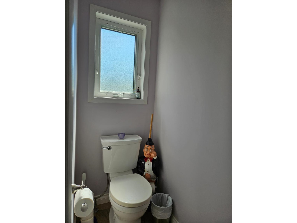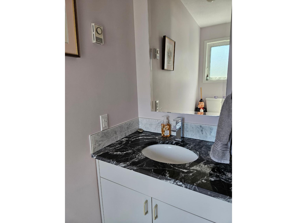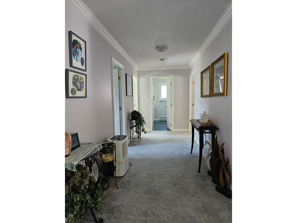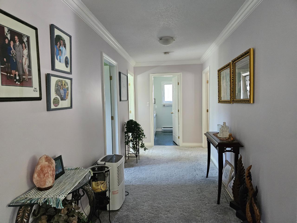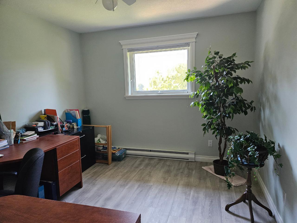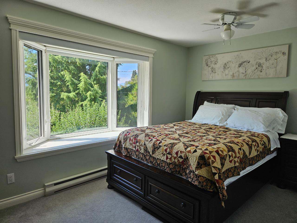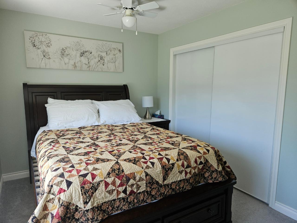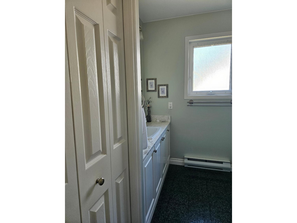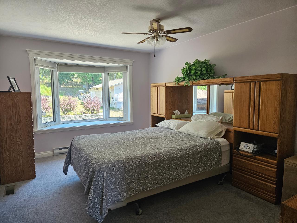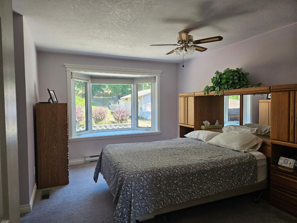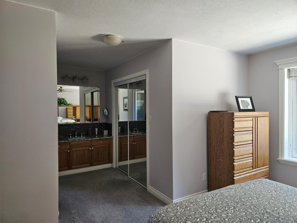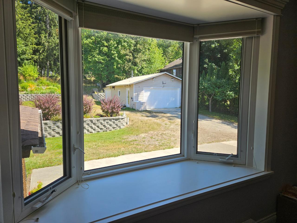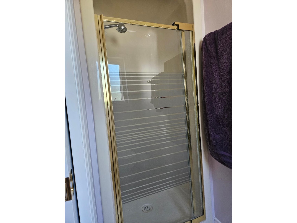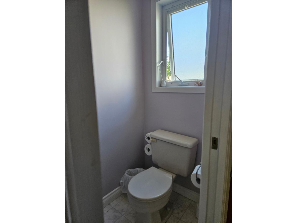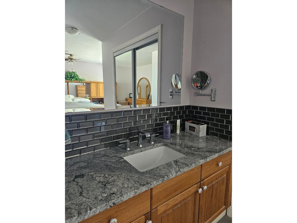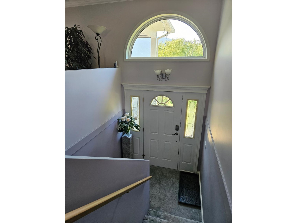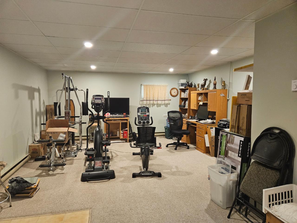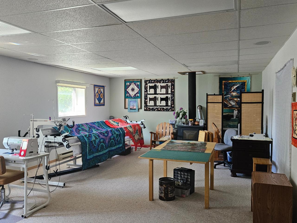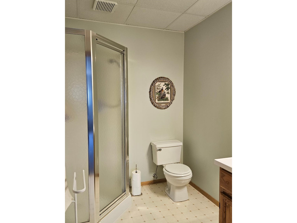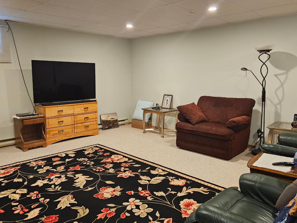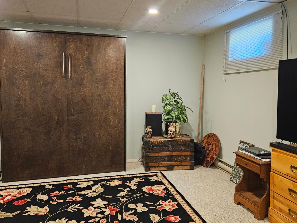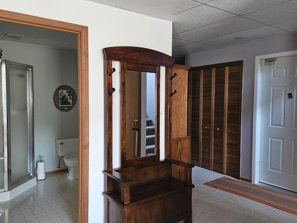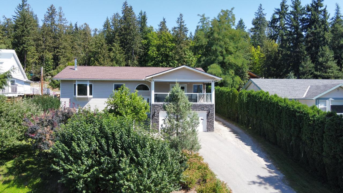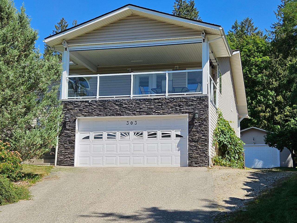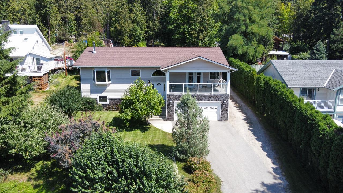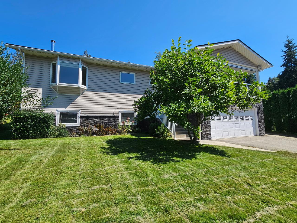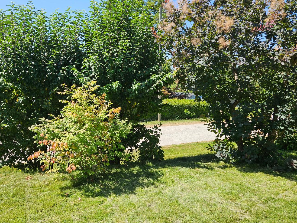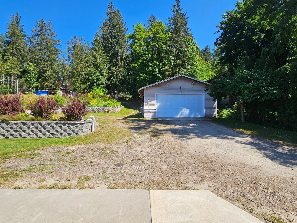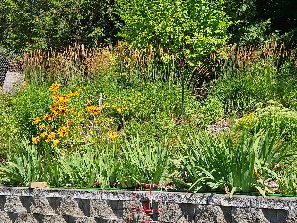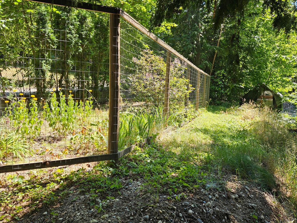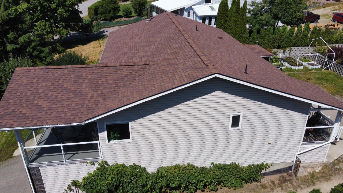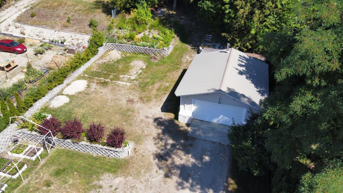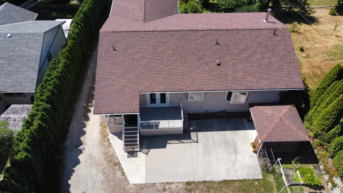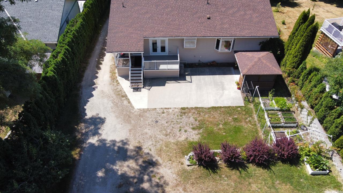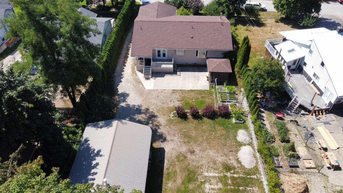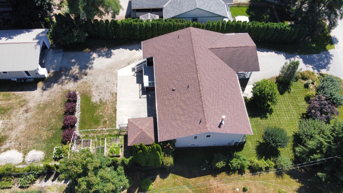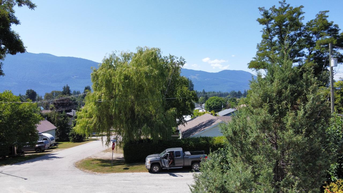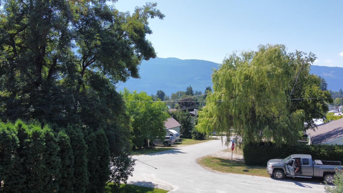303 Nelson Avenue Nakusp, British Columbia V0G 1R0
$799,900
Quality-built family home loved and maintained by current owners. The home offers over 3430 sq ft of living area on 2 floors not to include the large covered deck through French doors off the living room overlooking Nakusp and valley views. The patio boasts electricity with remote control sun-blocking blinds and glass metal railings. Kitchen upgrades to include granite countertops and 2 tiered Island, a large pantry, and a garburator. The main floor is comprised of a Kitchen, Dining room, Laundry 1.5 baths with quartz and Granite countertops, and Appliances upgraded in 2018. The hot water tank is 60 gal. 2 bedrooms, and the master suite with a full en-suite.. lower level has a large rec room, Family room, and bedroom. walk out the door to the double attached garage. Vacuflo system with floor kick-in Kitchen. The 82 x 268 lot offers 2 more detached garages, terraced gardens perennial beds, gazebo on the patio. 2 blocks to the boat launch, marina, beach waterfront promenade, and shopping. Book your appointment today. (id:46135)
Property Details
| MLS® Number | 2475265 |
| Property Type | Single Family |
| Community Name | Nakusp |
| ViewType | Mountain View, City View, Lake View |
Building
| BathroomTotal | 4 |
| BedroomsTotal | 4 |
| BasementDevelopment | Finished |
| BasementFeatures | Separate Entrance |
| BasementType | Full (finished) |
| ConstructedDate | 1993 |
| ConstructionMaterial | Wood Frame |
| ExteriorFinish | Vinyl |
| FireplaceFuel | Wood |
| FireplacePresent | Yes |
| FireplaceType | Woodstove |
| FlooringType | Linoleum, Mixed Flooring |
| FoundationType | Concrete |
| HeatingFuel | Electric |
| HeatingType | Electric Baseboard Units |
| RoofMaterial | Asphalt Shingle |
| RoofStyle | Unknown |
| SizeInterior | 3430 Sqft |
| Type | House |
| UtilityWater | Municipal Water |
Land
| Acreage | No |
| SizeFrontage | 82.0000 |
| SizeIrregular | 21679 |
| SizeTotal | 21679 Sqft |
| SizeTotalText | 21679 Sqft |
| ZoningType | Single Family Dwelling |
Rooms
| Level | Type | Length | Width | Dimensions |
|---|---|---|---|---|
| Lower Level | Bedroom | 20 x 16'7 | ||
| Lower Level | Full Bathroom | Measurements not available | ||
| Lower Level | Family Room | 28 x 16'7 | ||
| Lower Level | Recreation Room | 24 x 16 | ||
| Main Level | Kitchen | 13'6 x 13'8 | ||
| Main Level | Living Room | 13'8 x 9'2 | ||
| Main Level | Living Room | 27 x 20 | ||
| Main Level | Bedroom | 15 x 11'6 | ||
| Main Level | Full Bathroom | Measurements not available | ||
| Main Level | Bedroom | 10'4 x 11'6 | ||
| Main Level | Partial Bathroom | Measurements not available | ||
| Main Level | Primary Bedroom | 20 x 15 | ||
| Main Level | Ensuite | Measurements not available | ||
| Main Level | Laundry Room | 4'6 x 10'6 |
Utilities
| Sewer | Available |
https://www.realtor.ca/real-estate/26578946/303-nelson-avenue-nakusp-nakusp
Interested?
Contact us for more information
Cheryl Black
309 Broadway Street
Nakusp, British Columbia V0G 1R0
