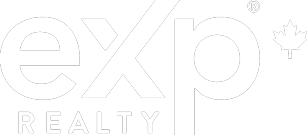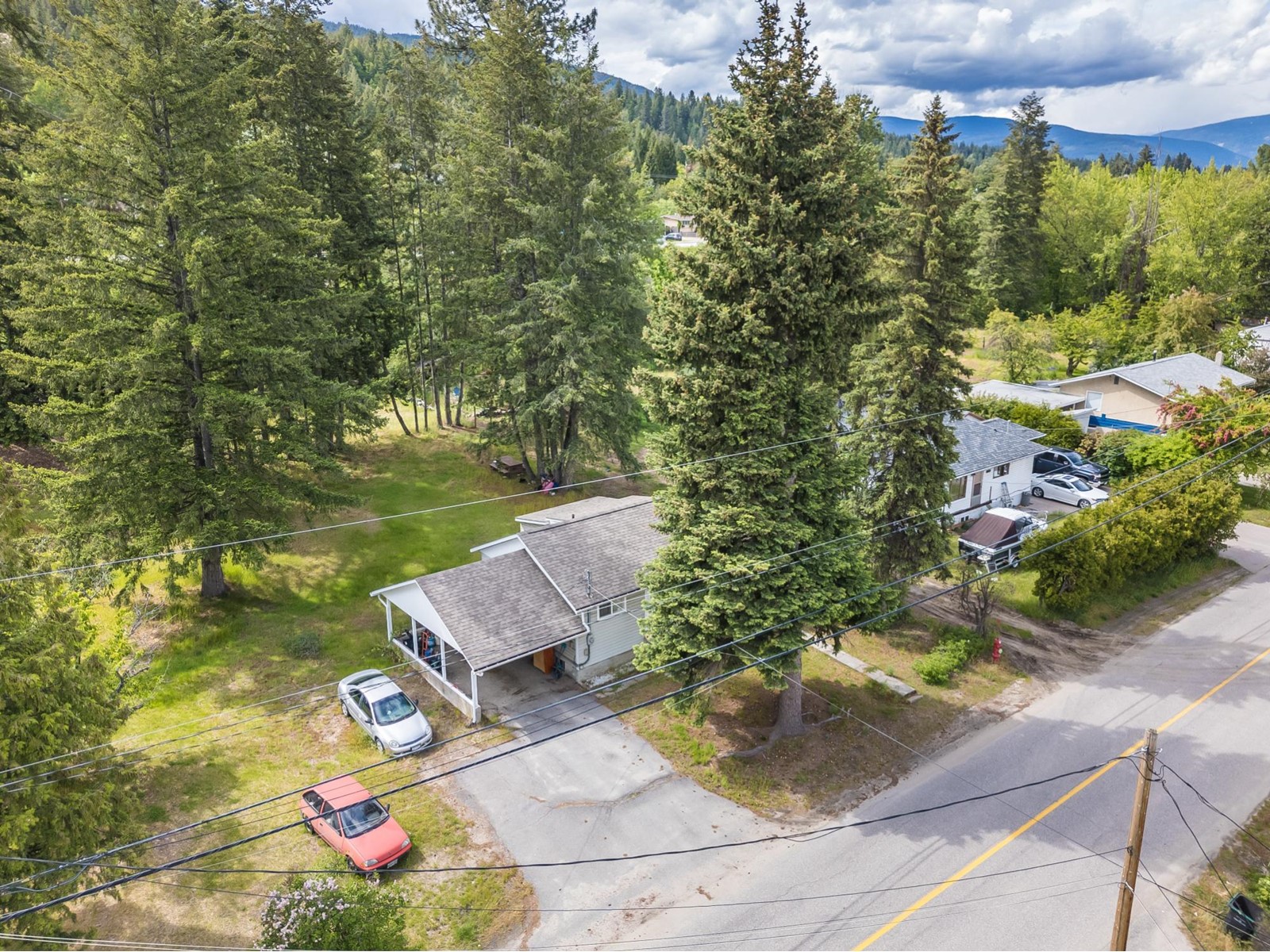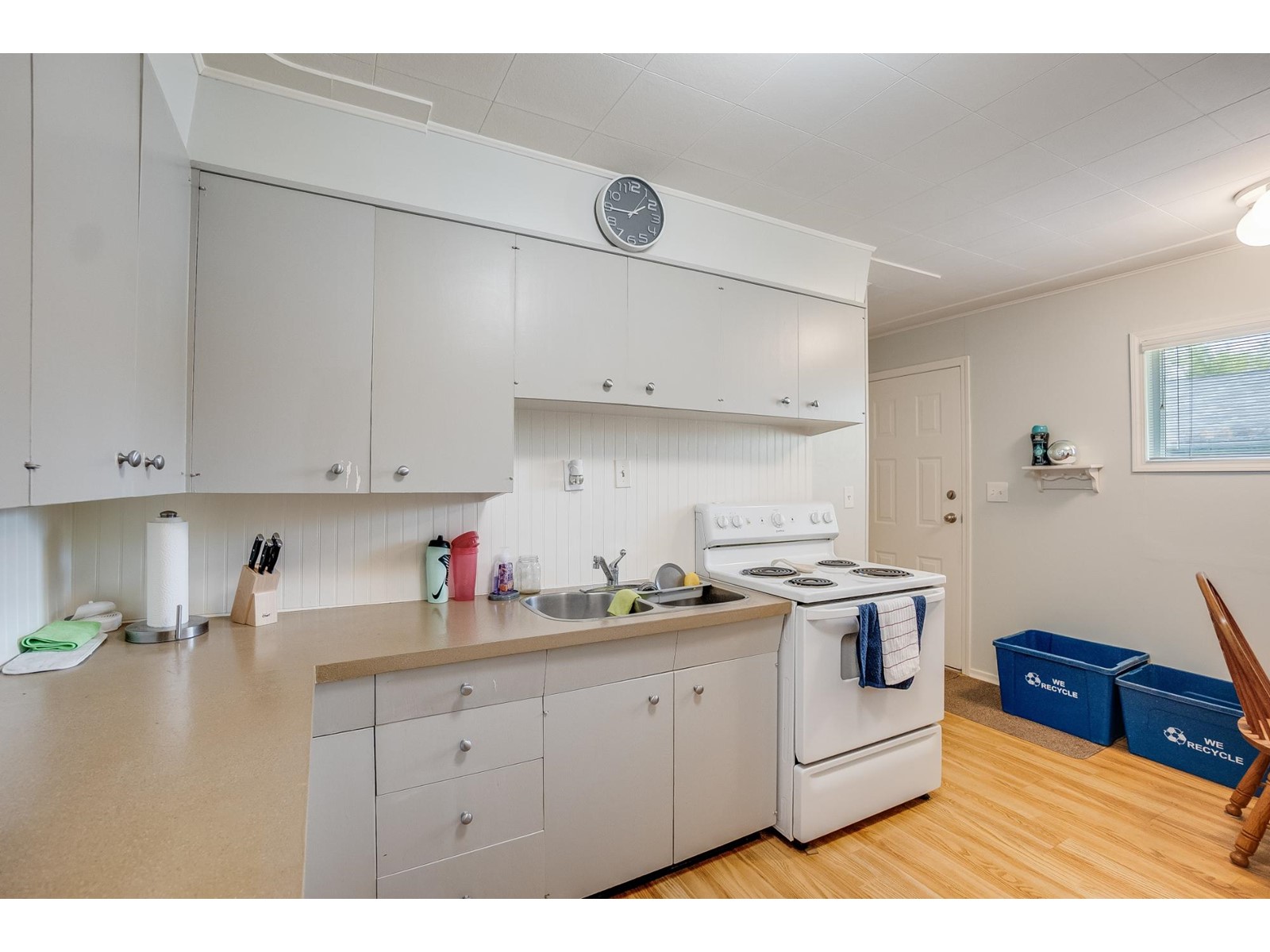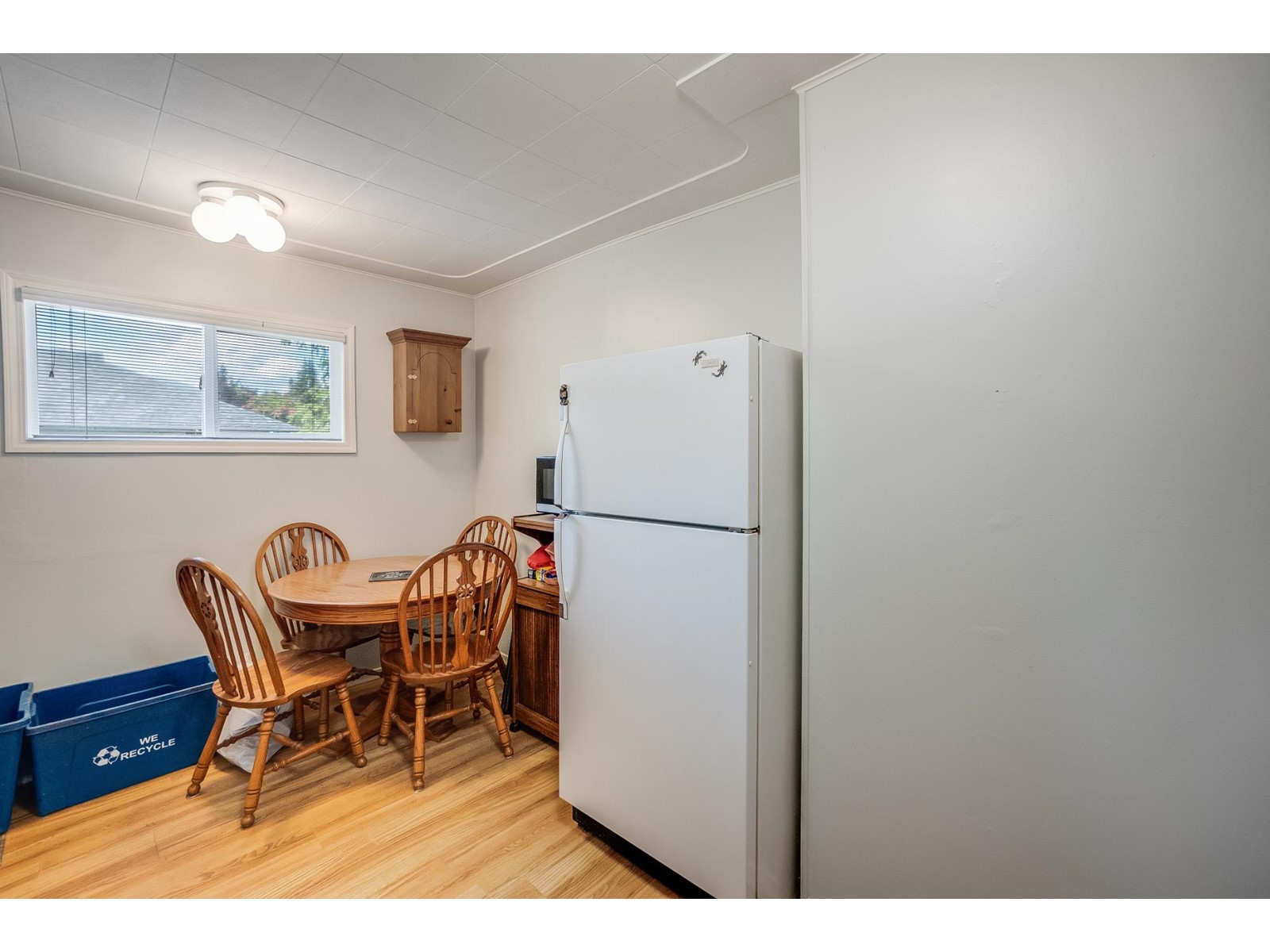3004 5th Ave Castlegar, British Columbia V1N 2T8
$404,900
South-End Charmer! Nestled in a serene neighborhood, this delightful 2 bedroom, 1 bath home offers a perfect blend of comfort, style, and convenience. Whether you're a first-time buyer, a small family, or someone seeking a cozy retreat, this property has something special to offer. The main floor features an ample living room, very well maintained kitchen, master bedroom, office that could be converted to a 3rd bedroom plus a full bath. Downstairs you will find an additional bedroom, office/den, spacious laundry room with laundry sink plus a storage room. Step outside to discover your own 100x150 yard, perfect for enjoying summer dining, or simply soaking up the sunshine. The large yard provides privacy with the mature trees, making it ideal for both pets and children to play. Don't miss your chance to make this charming house your new home. Schedule a showing today and experience the warmth and comfort this property has to offer! (id:46135)
Property Details
| MLS® Number | 2477244 |
| Property Type | Single Family |
| Community Name | South Castlegar |
| Easement | Other |
Building
| BathroomTotal | 1 |
| BedroomsTotal | 2 |
| BasementDevelopment | Unknown |
| BasementFeatures | Unknown |
| BasementType | Full (unknown) |
| ConstructedDate | 1949 |
| ConstructionMaterial | Wood Frame |
| ExteriorFinish | Vinyl |
| FlooringType | Wall-to-wall Carpet, Laminate |
| FoundationType | Concrete |
| HeatingFuel | Natural Gas |
| HeatingType | Forced Air |
| RoofMaterial | Asphalt Shingle |
| RoofStyle | Unknown |
| SizeInterior | 1480 Sqft |
| Type | House |
| UtilityWater | Municipal Water |
Land
| Acreage | No |
| SizeIrregular | 14810 |
| SizeTotal | 14810 Sqft |
| SizeTotalText | 14810 Sqft |
| ZoningType | Single Detached Residential |
Rooms
| Level | Type | Length | Width | Dimensions |
|---|---|---|---|---|
| Lower Level | Den | 9'3 x 7'3 | ||
| Lower Level | Bedroom | 9'1 x 12'3 | ||
| Lower Level | Laundry Room | 10'9 x 8'1 | ||
| Lower Level | Storage | 14 x 10'10 | ||
| Main Level | Kitchen | 14 x 9'6 | ||
| Main Level | Living Room | 17'9 x 11'4 | ||
| Main Level | Primary Bedroom | 9'7 x 11'4 | ||
| Main Level | Den | 8 x 7'9 | ||
| Main Level | Full Bathroom | Measurements not available |
Utilities
| Sewer | Available |
https://www.realtor.ca/real-estate/26950112/3004-5th-ave-castlegar-south-castlegar
Interested?
Contact us for more information
Connor Mccarthy
Personal Real Estate Corporation
1761 Columbia Avenue
Castlegar, British Columbia V1N 2W6





































