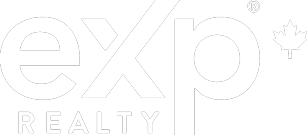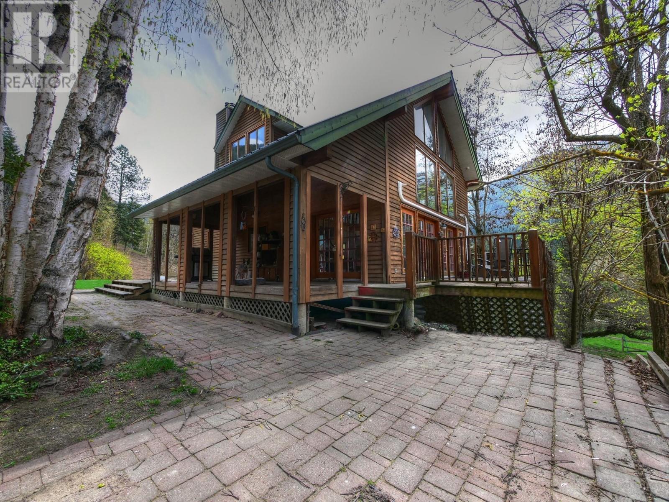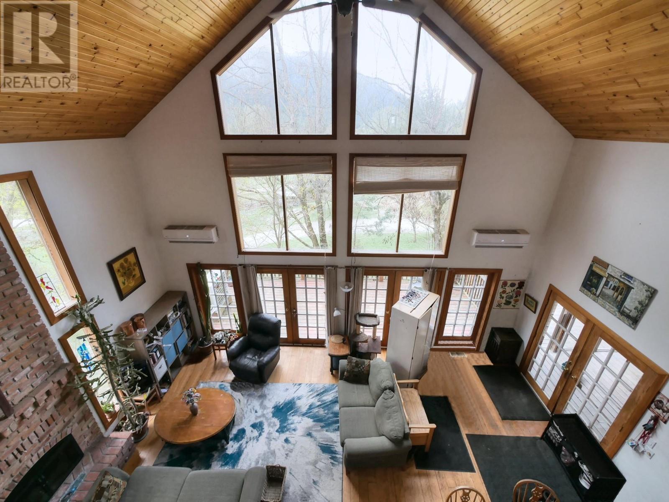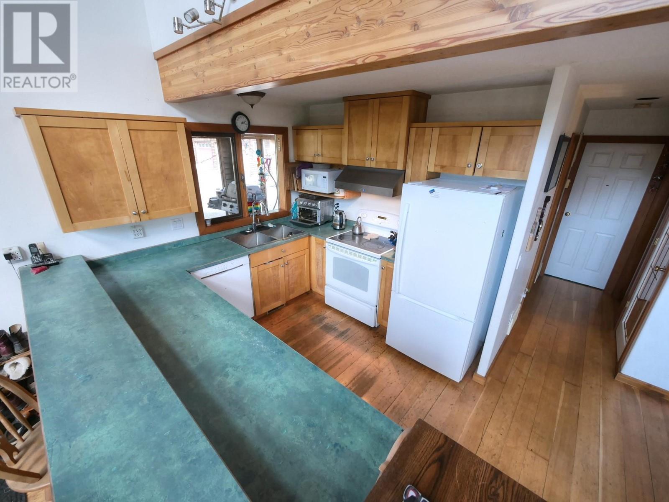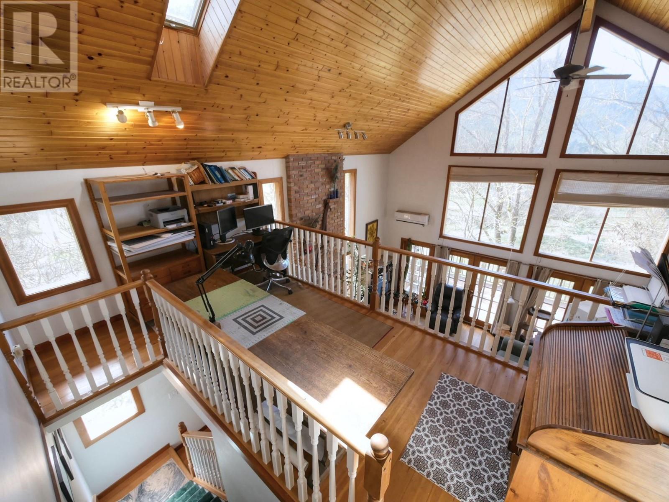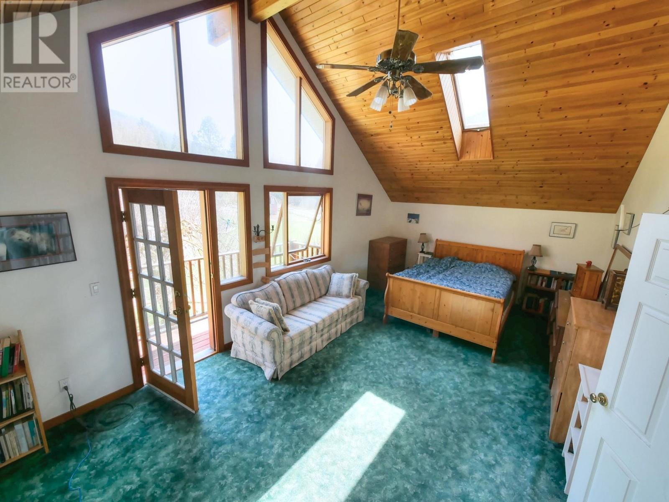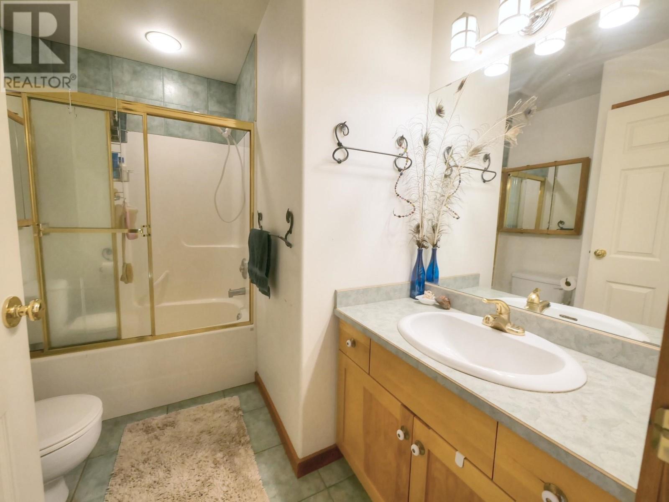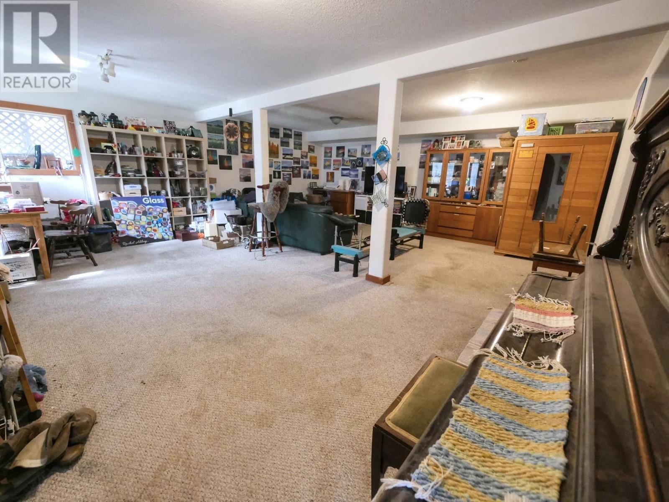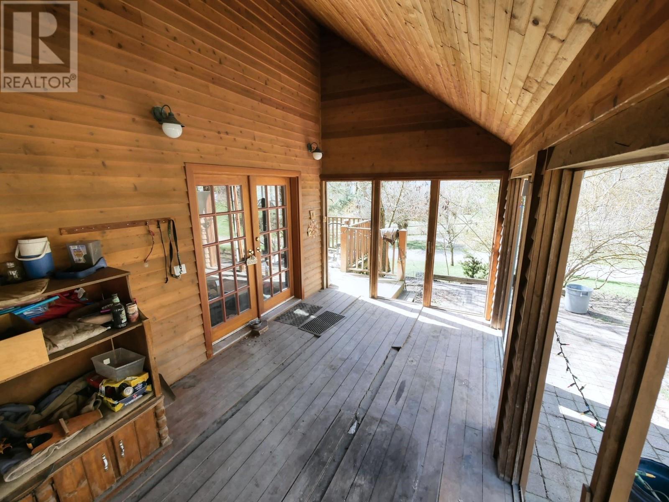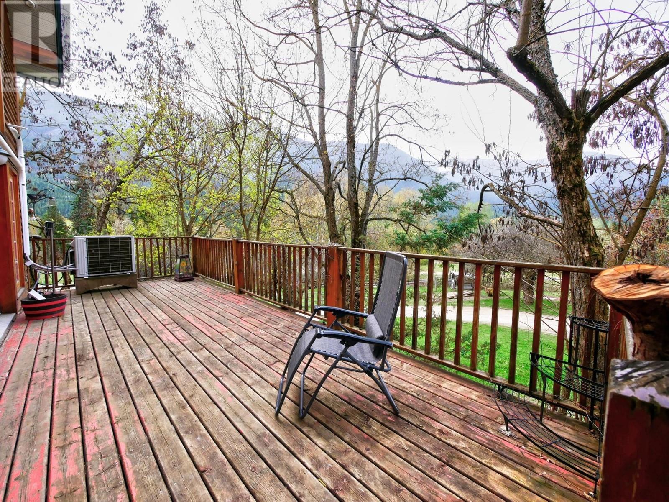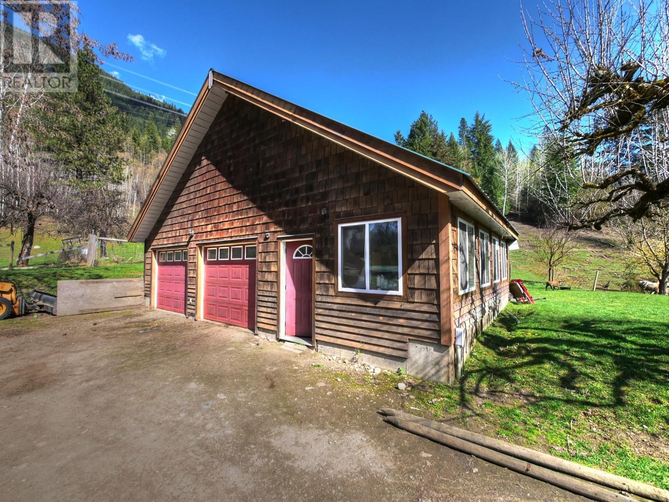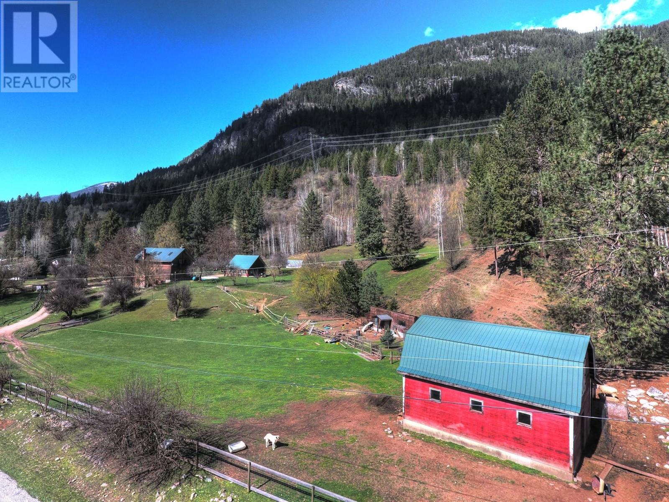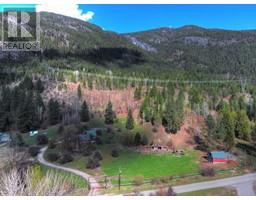2960 Upper Slocan Park Road Slocan Park, British Columbia V0G 2E0
$1,099,000
Visit REALTOR? website for additional information. Located south end of Slocan Valley in Slocan Park! Perfect for the farming family! Eligible for Farm Status *Schools nearby and on a bus route *Loft barn *Hug Chicken Coop *Fantastic garage & attached shop *Wrap around decks w/ views *Covered deck area *Living spaces graced by 26ft vaulted ceilings *Large open country kitchen & dining area *Birch wood cabinetry & fir flooring *Open floor concept *Amazing gallery area *Wonderful brick hearth & chimney *Master suite w/ private deck *Built in closets *Spacious bedrooms *3 nicely appointed baths *HUGE family room w/ potential to be a full separate suite *Private & very peaceful location backing onto the mountain w/ excellent sun exposure all year long *Must see to get ALL the details on this RARE property w/ easy commute to Nelson or Castlegar! (id:61291)
Property Details
| MLS® Number | 2476269 |
| Property Type | Single Family |
| Neigbourhood | Passmore/Winlaw/Slocan |
| Amenities Near By | Public Transit, Park, Recreation, Schools, Shopping |
| Community Features | Family Oriented, Rural Setting |
| Features | Private Setting, One Balcony |
| Parking Space Total | 2 |
| View Type | Mountain View, Valley View |
| Water Front Type | Waterfront On Creek |
Building
| Bathroom Total | 3 |
| Bedrooms Total | 4 |
| Appliances | Refrigerator, Dishwasher, Dryer, Range - Electric, Washer |
| Basement Type | Full |
| Constructed Date | 1999 |
| Construction Style Attachment | Detached |
| Exterior Finish | Wood |
| Fireplace Present | Yes |
| Fireplace Total | 1 |
| Fireplace Type | Insert |
| Flooring Type | Carpeted, Ceramic Tile, Hardwood, Linoleum |
| Heating Fuel | Wood |
| Heating Type | Forced Air, Heat Pump, Stove |
| Roof Material | Metal |
| Roof Style | Unknown |
| Size Interior | 2,978 Ft2 |
| Type | House |
| Utility Water | Well |
Parking
| Additional Parking | |
| Attached Garage | 2 |
| R V |
Land
| Access Type | Easy Access |
| Acreage | Yes |
| Land Amenities | Public Transit, Park, Recreation, Schools, Shopping |
| Sewer | Septic Tank |
| Size Irregular | 16.33 |
| Size Total | 16.33 Ac|10 - 50 Acres |
| Size Total Text | 16.33 Ac|10 - 50 Acres |
| Surface Water | Creeks |
Rooms
| Level | Type | Length | Width | Dimensions |
|---|---|---|---|---|
| Second Level | Loft | 16'0'' x 10'0'' | ||
| Second Level | 4pc Ensuite Bath | Measurements not available | ||
| Second Level | Primary Bedroom | 12'6'' x 22'6'' | ||
| Basement | Laundry Room | 8'4'' x 7'10'' | ||
| Basement | Family Room | 26'0'' x 22'0'' | ||
| Basement | Bedroom | 12'6'' x 12'0'' | ||
| Basement | Utility Room | 8'4'' x 12'0'' | ||
| Basement | 4pc Bathroom | Measurements not available | ||
| Main Level | Bedroom | 12'4'' x 12'6'' | ||
| Main Level | Kitchen | 26'0'' x 10'0'' | ||
| Main Level | Bedroom | 12'6'' x 9'5'' | ||
| Main Level | 4pc Bathroom | Measurements not available | ||
| Main Level | Living Room | 12'0'' x 26'0'' |
Contact Us
Contact us for more information
Jonathan David
(647) 477-7654
#250 - 997 Seymour Street,
Vancouver, British Columbia V6B 3M1
