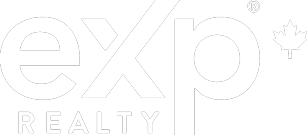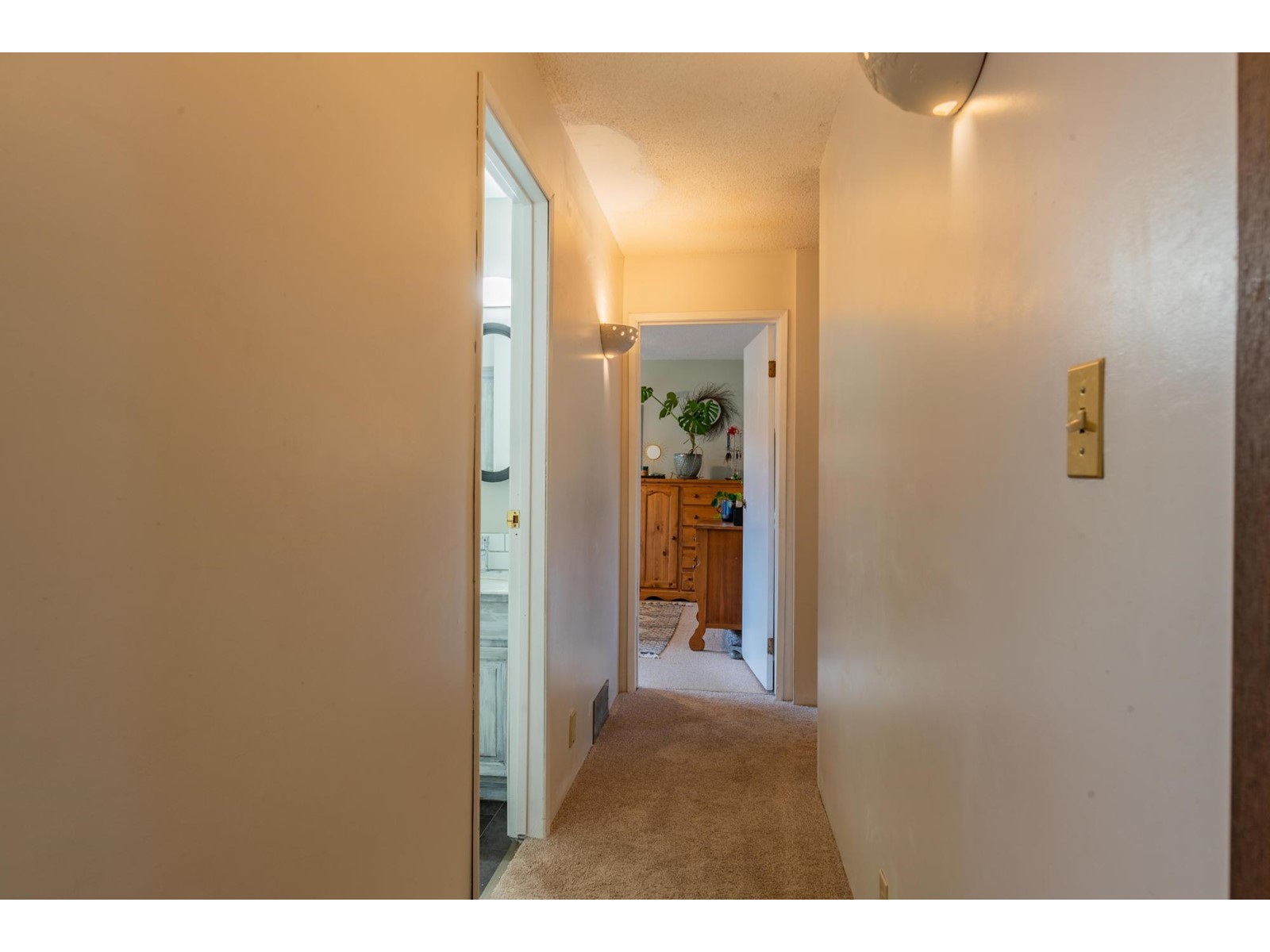2733 Pinewood Drive Rossland, British Columbia V0G 1Y0
$625,000
Discover your ideal family home in the sought-after Pinewood Subdivision of Rossland. This charming residence features two spacious living rooms on the main floor, perfect for entertaining or relaxing, while the top floor is dedicated to all four bedrooms, including the primary bedroom with an ensuite bathroom and an additional full bathroom for the other bedrooms. The basement includes a generous rec room, a good-sized laundry area, and an attached double garage, with the added potential to create a suite with a separate entrance. Enjoy stunning mountain views from your deck and large yard on a corner lot, and take advantage of the back patio, already wired for a hot tub! Nestled in a family-oriented neighborhood with a prime location, this home combines practical living with a serene setting, all at an attractive price point for Rossland. It's time to start living your Kootenay Dream! (id:46135)
Property Details
| MLS® Number | 2479530 |
| Property Type | Single Family |
| Community Name | Rossland |
| View Type | Mountain View |
Building
| Bathroom Total | 3 |
| Bedrooms Total | 4 |
| Basement Development | Partially Finished |
| Basement Features | Separate Entrance |
| Basement Type | Full (partially Finished) |
| Constructed Date | 1977 |
| Construction Material | Wood Frame |
| Exterior Finish | Wood Siding |
| Flooring Type | Tile, Vinyl, Linoleum, Mixed Flooring, Carpeted |
| Foundation Type | Concrete |
| Heating Fuel | Electric |
| Heating Type | Stove, Forced Air |
| Roof Material | Asphalt Shingle |
| Roof Style | Unknown |
| Size Interior | 3093 Sqft |
| Type | House |
| Utility Water | Municipal Water |
Land
| Acreage | No |
| Size Irregular | 7500 |
| Size Total | 7500 Sqft |
| Size Total Text | 7500 Sqft |
| Zoning Type | Residential |
Rooms
| Level | Type | Length | Width | Dimensions |
|---|---|---|---|---|
| Above | Full Bathroom | Measurements not available | ||
| Above | Hall | 3 x 17'3 | ||
| Above | Bedroom | 10'4 x 9'7 | ||
| Above | Bedroom | 9'8 x 10'3 | ||
| Above | Bedroom | 11'1 x 9'8 | ||
| Above | Bedroom | 10'11 x 15'2 | ||
| Above | Ensuite | Measurements not available | ||
| Lower Level | Foyer | 10'11 x 7 | ||
| Lower Level | Laundry Room | 8'4 x 6'5 | ||
| Lower Level | Recreation Room | 17'6 x 12'7 | ||
| Lower Level | Utility Room | 11'4 x 4 | ||
| Main Level | Kitchen | 12'1 x 11'2 | ||
| Main Level | Dining Room | 16 x 11'2 | ||
| Main Level | Living Room | 13'6 x 19'6 | ||
| Main Level | Partial Bathroom | Measurements not available | ||
| Main Level | Hall | 13'1 x 2'9 | ||
| Main Level | Foyer | 6'1 x 6'5 | ||
| Main Level | Living Room | 17'7 x 13'10 |
Utilities
| Sewer | Available |
https://www.realtor.ca/real-estate/27402241/2733-pinewood-drive-rossland-rossland
Interested?
Contact us for more information
Sarah Patershuk
sarahpatershuk@gmail.com/
1252 Bay Avenue
Trail, British Columbia V1R 4A6
(250) 368-5000
(250) 368-3340
www.allprorealty.ca






































































