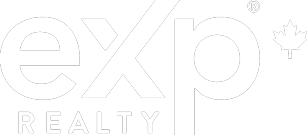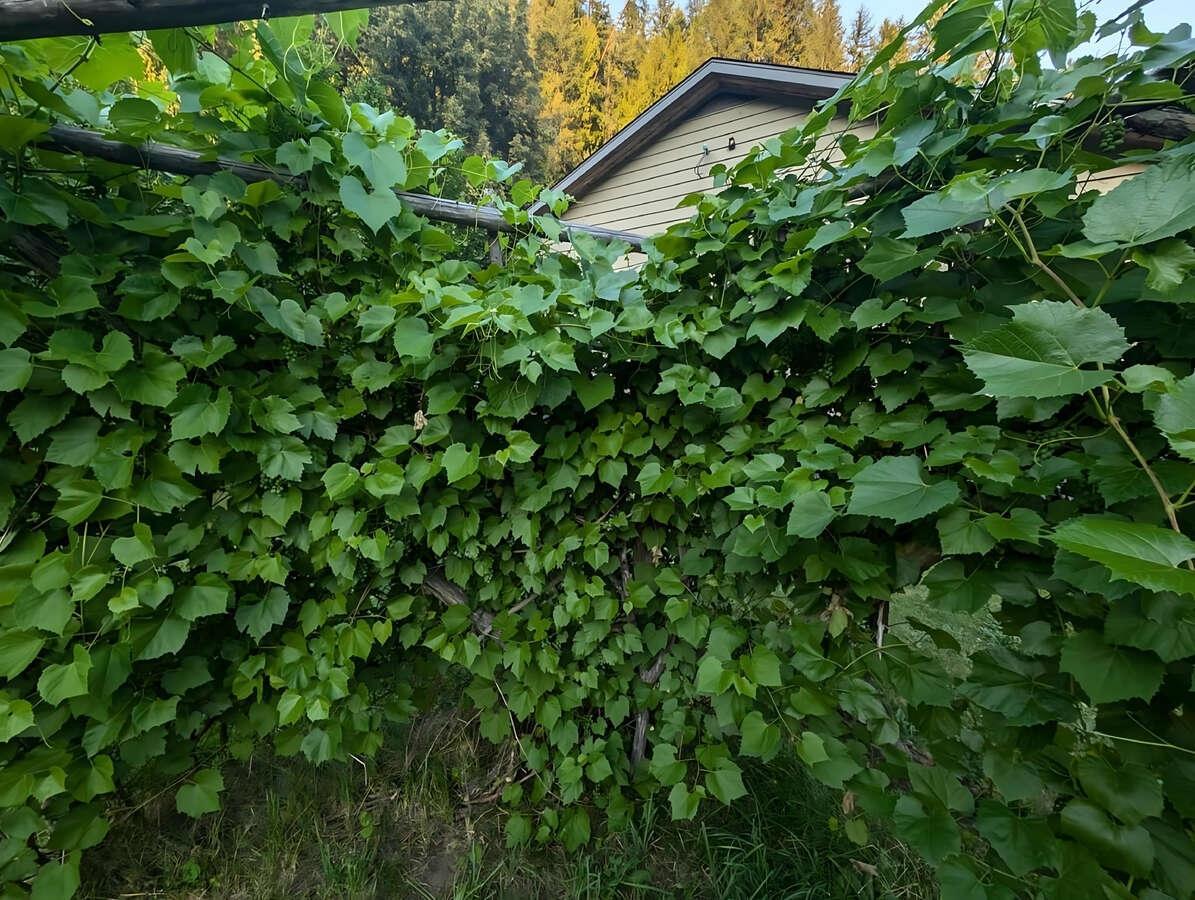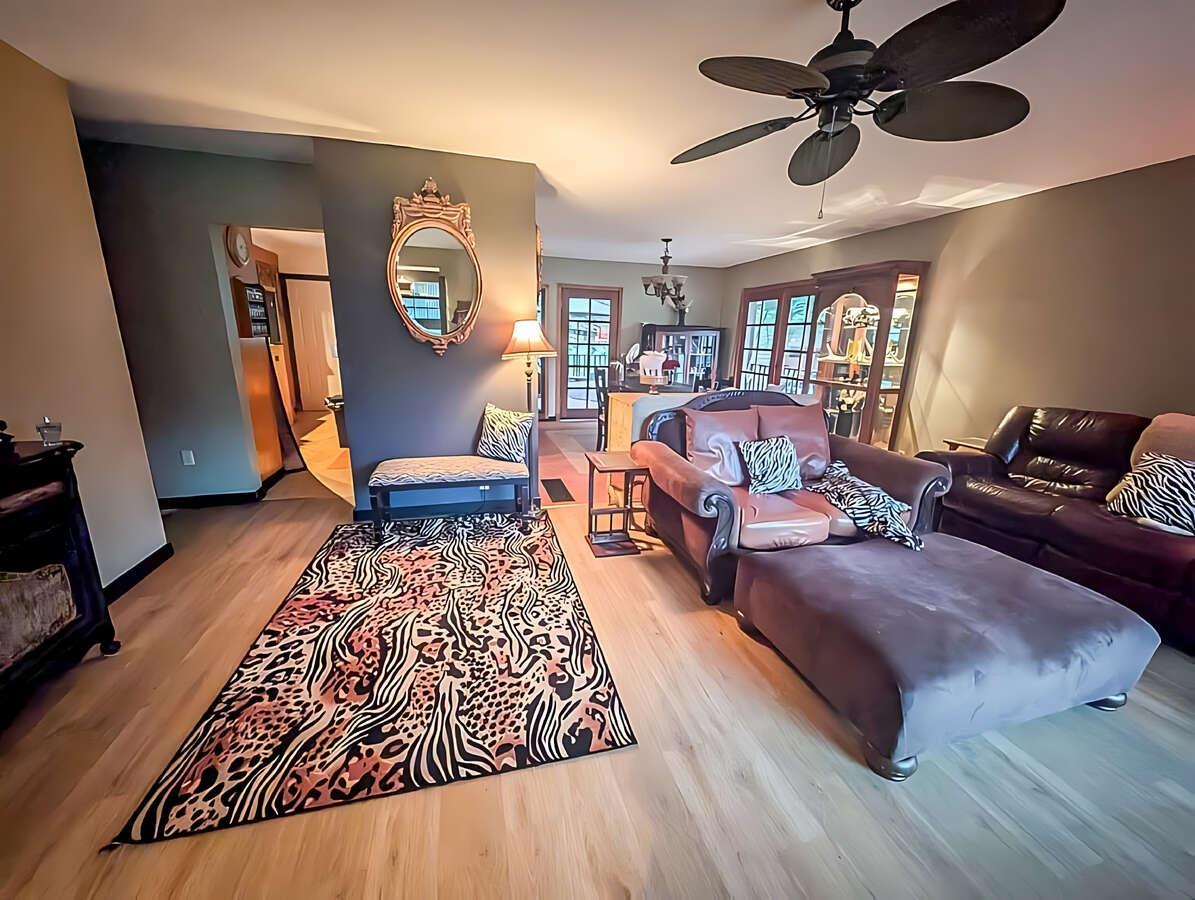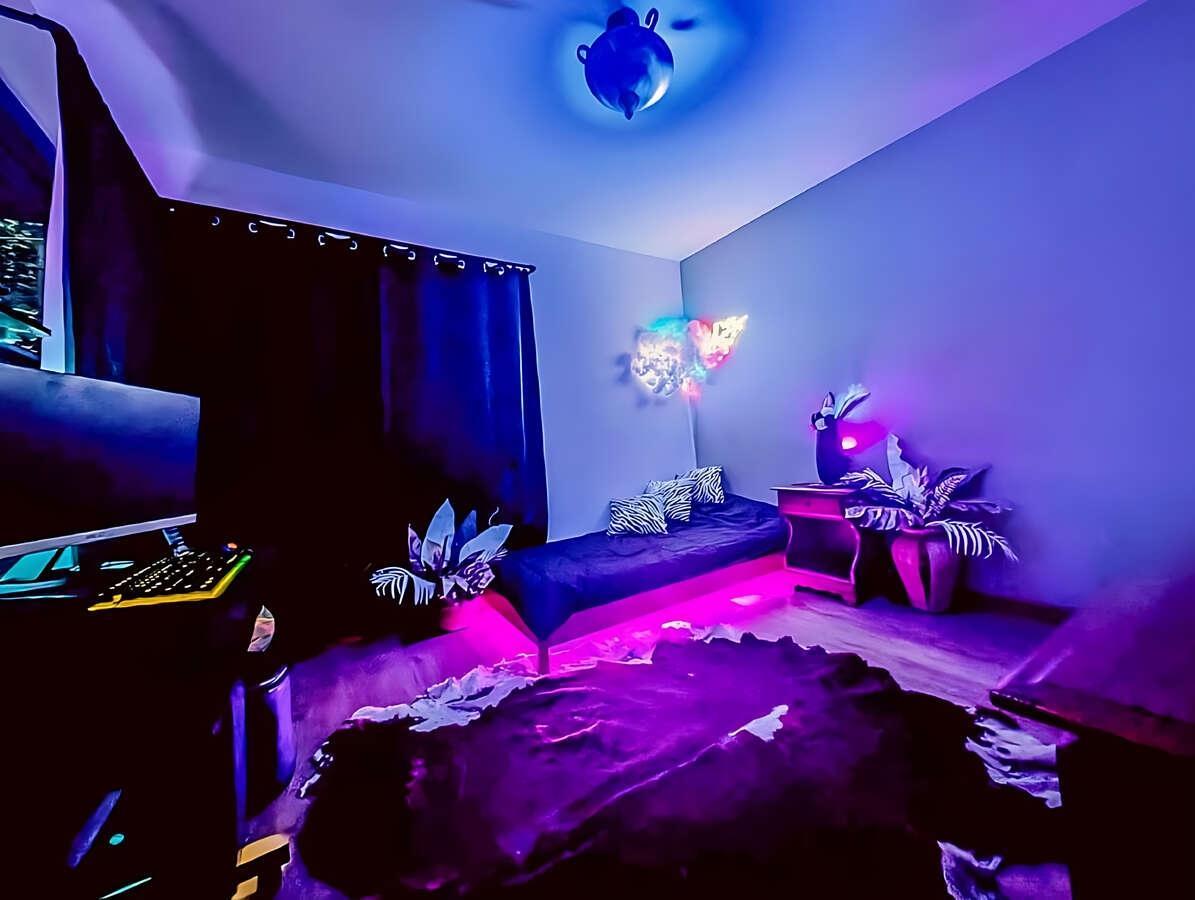2398 Cunningham Road Nelson, British Columbia V0G 2E0
$995,000
For more information, please click the Brochure button below. Opportunity to live in this unique home with custom touches abound in this 2360 sq ft, 4.91-acre subdividable property featuring organic landscaping with a variety of fruit trees, including plum, apple, pear, and cherry, plus a large hazelnut bush. The home, renovated in 2006, blends history with modern amenities like underground electrical, a wrap-around deck, and senior-friendly features. The property also boasts a beautiful gazebo with 17-year-old grapevines, perfect for relaxing in the serene surroundings. With ample sunshine, excellent water quality, and proximity to trails, beaches, and Whitewater Ski Hill, this property offers sustainable living and future investment potential. Several excellent building sites available, potentially build your dream home and live in one while you construct another ability to provide potential passive income. Whether you're dreaming of gardening, building, or simply enjoying the tranquility, this property has it all. Just 22 minutes from Nelson and 25 minutes from Castlegar, this is a rare opportunity to own a piece of paradise. (id:46135)
Property Details
| MLS® Number | 2479584 |
| Property Type | Single Family |
| Community Name | South Slocan to Passmore |
| AmenitiesNearBy | Ski Area, Stores, Schools, Golf Nearby, Highway, Recreation Nearby, Public Transit, Shopping |
| CommunicationType | High Speed Internet |
| CommunityFeatures | Quiet Area, Family Oriented, Rural Setting |
| Easement | Right Of Way |
| Features | Hillside, Park Setting, Private Setting, Wooded Area, Hobby Farm, Flat Site, Other, Central Island, Wheelchair Access, Level, Pole Sign, Private Yard, Treed Lot |
| ParkingSpaceTotal | 20 |
| ViewType | Mountain View, Valley View |
Building
| BathroomTotal | 1 |
| BedroomsTotal | 4 |
| Amenities | Storage - Locker |
| Appliances | Dryer, Microwave, Refrigerator, Washer, Window Coverings, Dishwasher, Stove |
| BasementDevelopment | Partially Finished |
| BasementFeatures | Walk-up |
| BasementType | Full (partially Finished) |
| ConstructedDate | 1954 |
| ConstructionMaterial | Wood Frame |
| CoolingType | Central Air Conditioning |
| ExteriorFinish | Other, Wood Siding, Stucco, Concrete |
| FireProtection | Smoke Detectors |
| FlooringType | Slate, Laminate, Mixed Flooring |
| FoundationType | Concrete |
| HeatingFuel | Electric, Wood |
| HeatingType | Stove, Forced Air |
| RoofMaterial | Asphalt Shingle |
| RoofStyle | Unknown |
| SizeInterior | 3540 Sqft |
| Type | House |
| UtilityWater | Well |
Land
| AccessType | Highway Access, Easy Access |
| Acreage | Yes |
| LandAmenities | Ski Area, Stores, Schools, Golf Nearby, Highway, Recreation Nearby, Public Transit, Shopping |
| LandscapeFeatures | Landscaped, Fully Landscaped, Fruit Trees |
| Sewer | Septic Tank |
| SizeFrontage | 524.0000 |
| SizeIrregular | 213879 |
| SizeTotal | 213879 Sqft |
| SizeTotalText | 213879 Sqft |
| ZoningType | Residential Low Density |
Rooms
| Level | Type | Length | Width | Dimensions |
|---|---|---|---|---|
| Lower Level | Bedroom | 30 x 20 | ||
| Main Level | Bedroom | 10 x 15 | ||
| Main Level | Bedroom | 10 x 9 | ||
| Main Level | Full Bathroom | Measurements not available | ||
| Main Level | Dining Room | 10 x 7'5 | ||
| Main Level | Living Room | 30 x 20 | ||
| Main Level | Bedroom | 10 x 10 | ||
| Main Level | Kitchen | 10 x 7'5 |
https://www.realtor.ca/real-estate/27416185/2398-cunningham-road-nelson-south-slocan-to-passmore
Interested?
Contact us for more information
Darya Pfund
1321 Blanshard Street
Victoria, British Columbia V8W 0B6























































