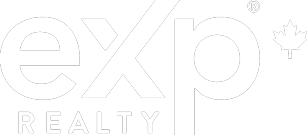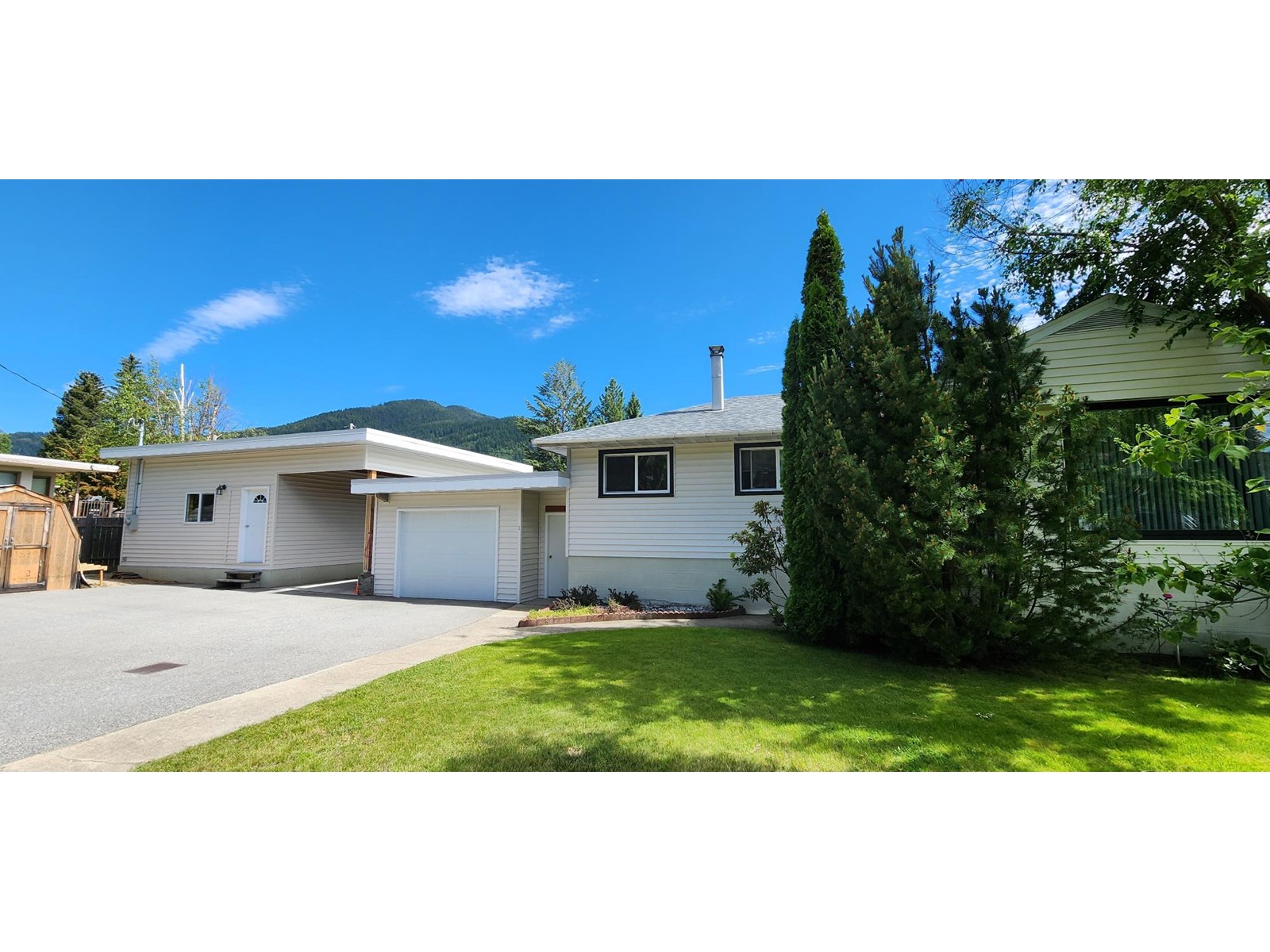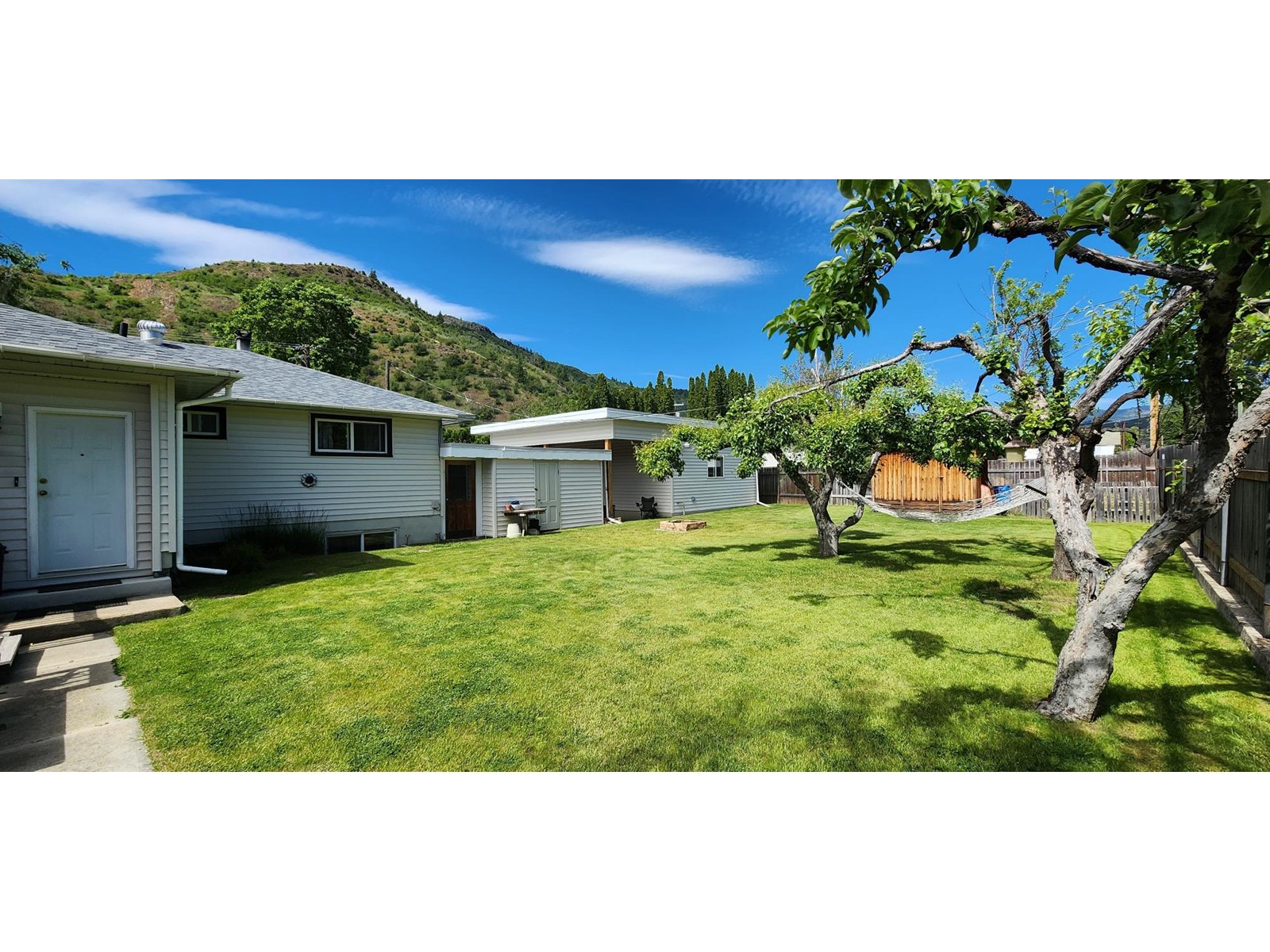215 9th Avenue Montrose, British Columbia V0G 1P0
$519,500
LOTS TO APPRECIATE ON THE SPECIAL PROPERTY Are you looking for that extra sized flat lot that offers incredible off street parking, a separate woodworking shop, garage and carport? This 3bdrm 1.5 bthrm home has it all. Step inside and appreciate the updated kitchen with quartz countertops, modern appliances, new flooring, paint, windows, gas fireplace and lots of mechanical upgrades along with a finished basement with outside basement entry, laundry, workshop, bthrm, and family room. Enjoy your deck with a gazebo overlooking the flat landscaped lot that offers fruit trees, garden area and is fully fenced. This home is a great complete package and is move in ready. (id:46135)
Property Details
| MLS® Number | 2477594 |
| Property Type | Single Family |
| Community Name | Village of Montrose |
Building
| BathroomTotal | 2 |
| BedroomsTotal | 3 |
| BasementDevelopment | Finished |
| BasementFeatures | Unknown |
| BasementType | Full (finished) |
| ConstructedDate | 1955 |
| ConstructionMaterial | Wood Frame |
| ExteriorFinish | Vinyl |
| FlooringType | Mixed Flooring |
| FoundationType | Concrete |
| HeatingFuel | Natural Gas |
| HeatingType | Forced Air |
| RoofMaterial | Asphalt Shingle |
| RoofStyle | Unknown |
| SizeInterior | 2236 Sqft |
| Type | House |
| UtilityWater | Municipal Water |
Land
| Acreage | No |
| SizeIrregular | 11325 |
| SizeTotal | 11325 Sqft |
| SizeTotalText | 11325 Sqft |
| ZoningType | Residential |
Rooms
| Level | Type | Length | Width | Dimensions |
|---|---|---|---|---|
| Lower Level | Partial Bathroom | Measurements not available | ||
| Lower Level | Recreation Room | 20'6 x 11'6 | ||
| Lower Level | Laundry Room | 15 x 9'11 | ||
| Lower Level | Workshop | 16 x 9'2 | ||
| Lower Level | Other | 11 x 8 | ||
| Main Level | Kitchen | 14 x 8'6 | ||
| Main Level | Dining Room | 12'8 x 9'7 | ||
| Main Level | Living Room | 18'3 x 11 | ||
| Main Level | Bedroom | 9'4 x 8'7 | ||
| Main Level | Full Bathroom | Measurements not available | ||
| Main Level | Bedroom | 12'8 x 7 | ||
| Main Level | Primary Bedroom | 11'11 x 9'3 | ||
| Main Level | Foyer | 7 x 4'3 | ||
| Main Level | Balcony | 18'4 x 12 | ||
| Main Level | Other | 9 x 4'2 |
Utilities
| Sewer | Available |
https://www.realtor.ca/real-estate/27027731/215-9th-avenue-montrose-village-of-montrose
Interested?
Contact us for more information
Darlene Abenante
191 Baker Street
Nelson, British Columbia V1L 4H1









































