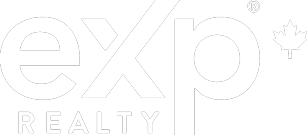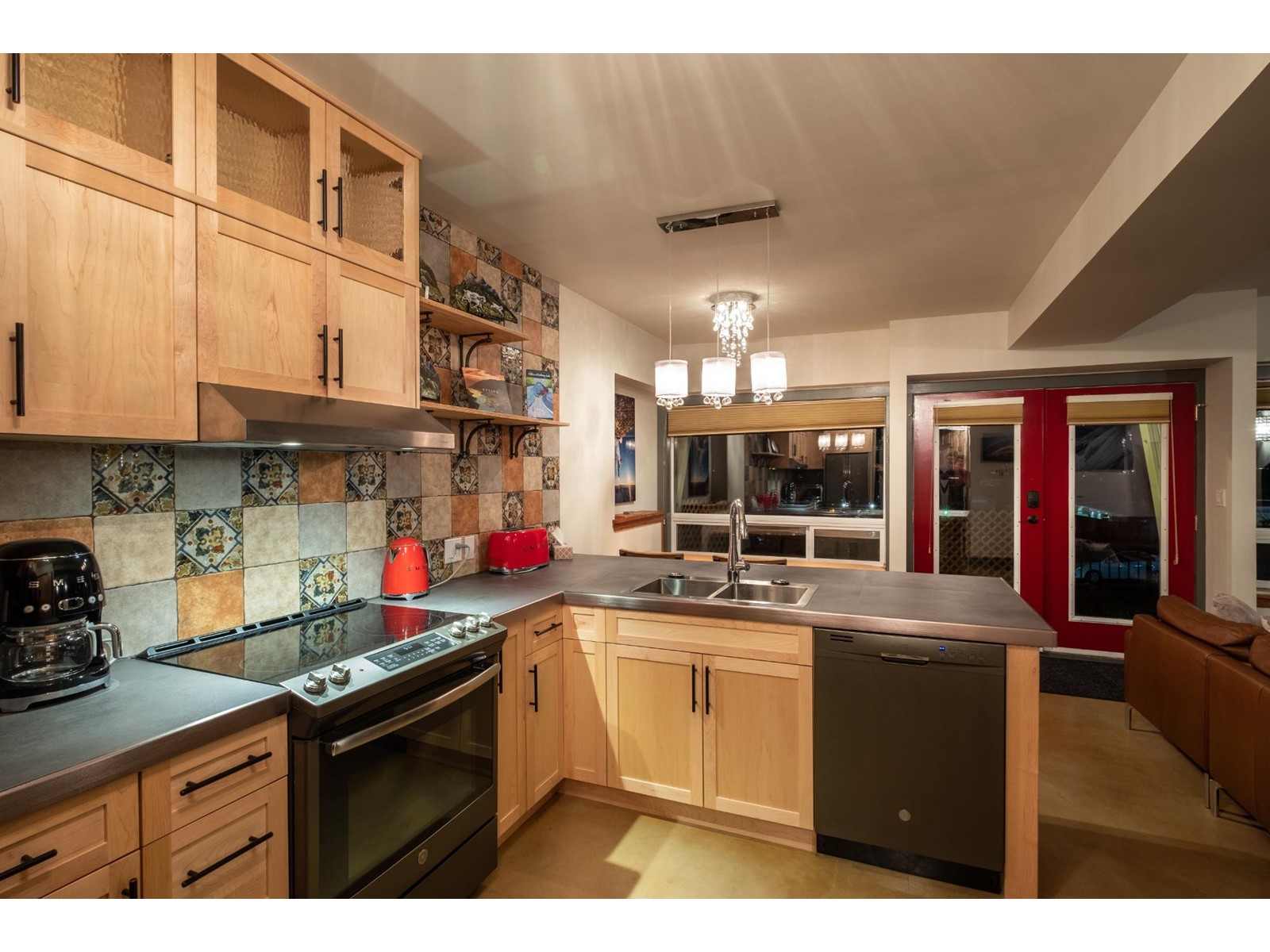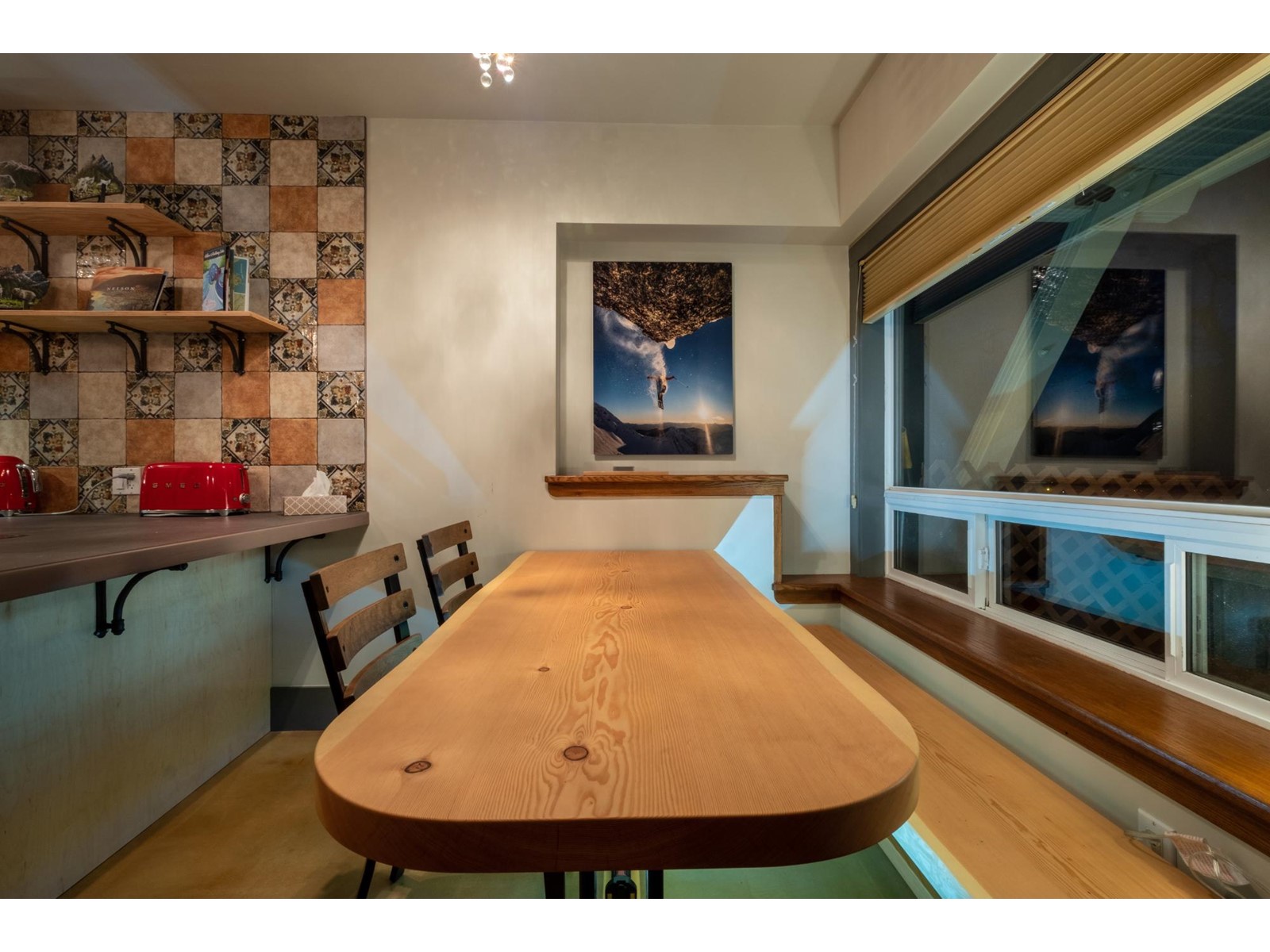206 Vernon Street Nelson, British Columbia V1L 4E2
$1,190,000
This custom-designed, fully furnished home perfectly blends modern luxury with the charm of Nelson's heritage. Offering a two-bedroom, two-bath suite on the upper levels and a one-bedroom, one-bath suite on the lower level, the property provides flexibility with C1 zoning. An attached undeveloped lot offers additional potential for expansion or personal use. Located just steps from Nelson's vibrant downtown, the home boasts breathtaking views of Kootenay Lake and Pulpit Rock. Outdoor features include a spacious yard, patio, deck, off-street parking, and two custom exterior gear storage rooms equipped with boot dryers--ideal for outdoor enthusiasts. Inside, the bright open floor plan showcases hardwood and concrete floors with in-floor radiant heat, two cozy gas fireplaces, and a fully vaulted living room. The home has been upgraded with new mini-split heating and cooling systems on both levels for year-round comfort. The kitchen shines with custom cabinetry and new stainless steel appliances. The top-floor master suite includes a full en suite bath, skylights, built-ins, and ramp access. Fully furnished with custom woodwork furniture, high-end furnishings, appliances, linens, towels, and art, this home is move-in ready. Extensively renovated in 2009 with quality, low-maintenance finishes, the property captures Nelson's heritage while offering modern conveniences. This premium duplex, complete with an undeveloped lot, is a rare opportunity. (id:46135)
Property Details
| MLS® Number | 2479636 |
| Property Type | Single Family |
| Community Name | Nelson |
| Features | Other, Balcony |
| ParkingSpaceTotal | 4 |
| ViewType | Mountain View, City View, Lake View |
Building
| BathroomTotal | 3 |
| BedroomsTotal | 3 |
| Amenities | Detectors - Co2, Balconies |
| Appliances | Dryer, Refrigerator, Washer, Dishwasher, Oven - Built-in, Gas Stove(s) |
| BasementDevelopment | Finished |
| BasementFeatures | Separate Entrance |
| BasementType | Full (finished) |
| ConstructedDate | 2011 |
| ConstructionMaterial | Wood Frame |
| CoolingType | Wall Unit |
| ExteriorFinish | Hardboard |
| FireProtection | Smoke Detectors |
| FlooringType | Hardwood, Tile |
| FoundationType | Concrete |
| HeatingFuel | Electric, Natural Gas |
| HeatingType | In Floor Heating, Stove, Electric Baseboard Units |
| RoofMaterial | Asphalt Shingle |
| RoofStyle | Unknown |
| SizeInterior | 1882 Sqft |
| Type | Duplex |
| UtilityWater | Municipal Water |
Land
| Acreage | No |
| FenceType | Fenced Yard |
| SizeFrontage | 63.0000 |
| SizeIrregular | 6565 |
| SizeTotal | 6565 Sqft |
| SizeTotalText | 6565 Sqft |
| ZoningType | Commercial Mixed Use |
Rooms
| Level | Type | Length | Width | Dimensions |
|---|---|---|---|---|
| Above | Full Bathroom | Measurements not available | ||
| Above | Primary Bedroom | 13'9 x 11'6 | ||
| Lower Level | Kitchen | 11'10 x 9 | ||
| Lower Level | Living Room | 18'6 x 10'9 | ||
| Lower Level | Bedroom | 15'6 x 8'10 | ||
| Lower Level | Full Bathroom | Measurements not available | ||
| Lower Level | Laundry Room | 4 x 8'4 | ||
| Lower Level | Storage | 5'3 x 1 | ||
| Lower Level | Utility Room | 5 x 3 | ||
| Main Level | Kitchen | 11'7 x 11'3 | ||
| Main Level | Living Room | 13'10 x 12 | ||
| Main Level | Bedroom | 16'10 x 8'2 | ||
| Main Level | Full Bathroom | Measurements not available |
Utilities
| Sewer | Available |
https://www.realtor.ca/real-estate/27438412/206-vernon-street-nelson-nelson
Interested?
Contact us for more information
Demian Whitley
600 - 901 Front Street
Nelson, British Columbia V1L 4C1




















































