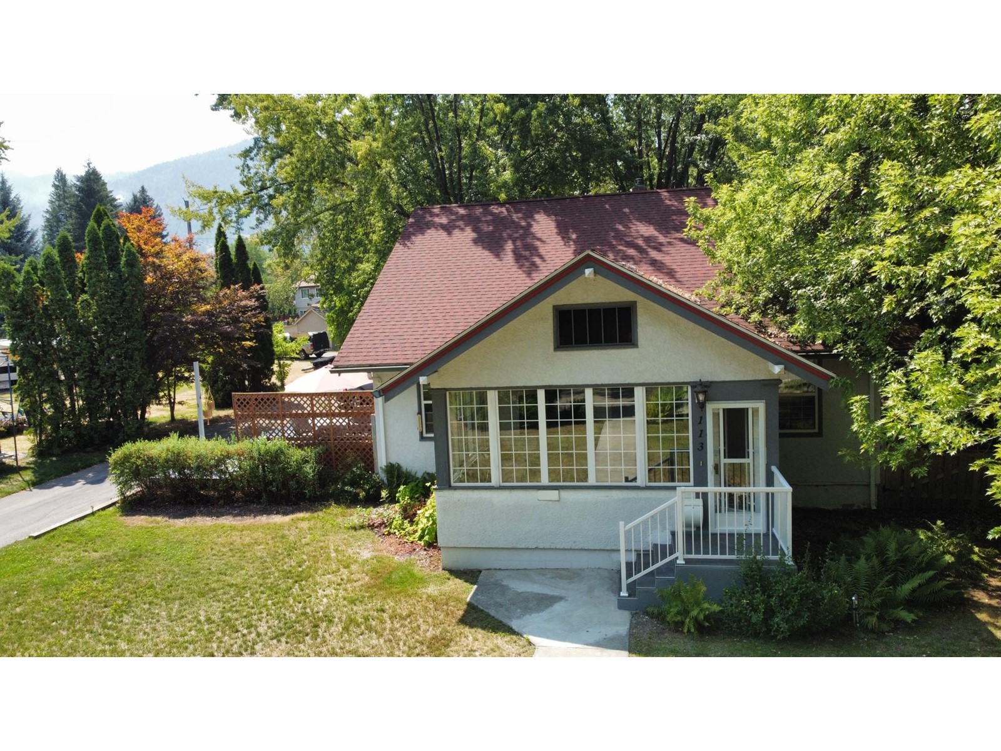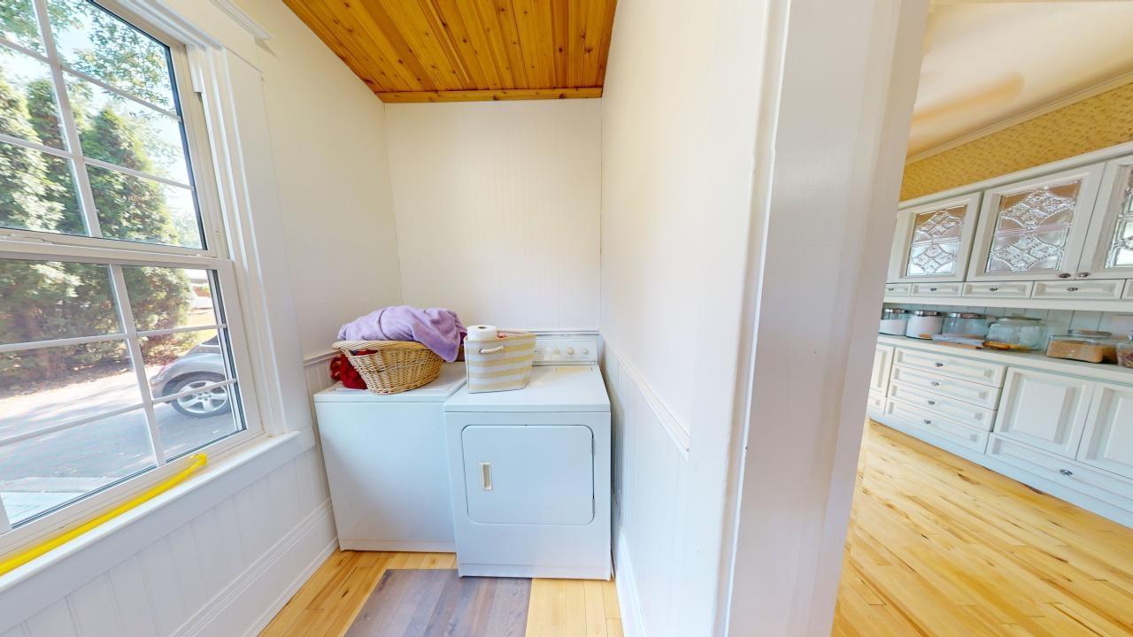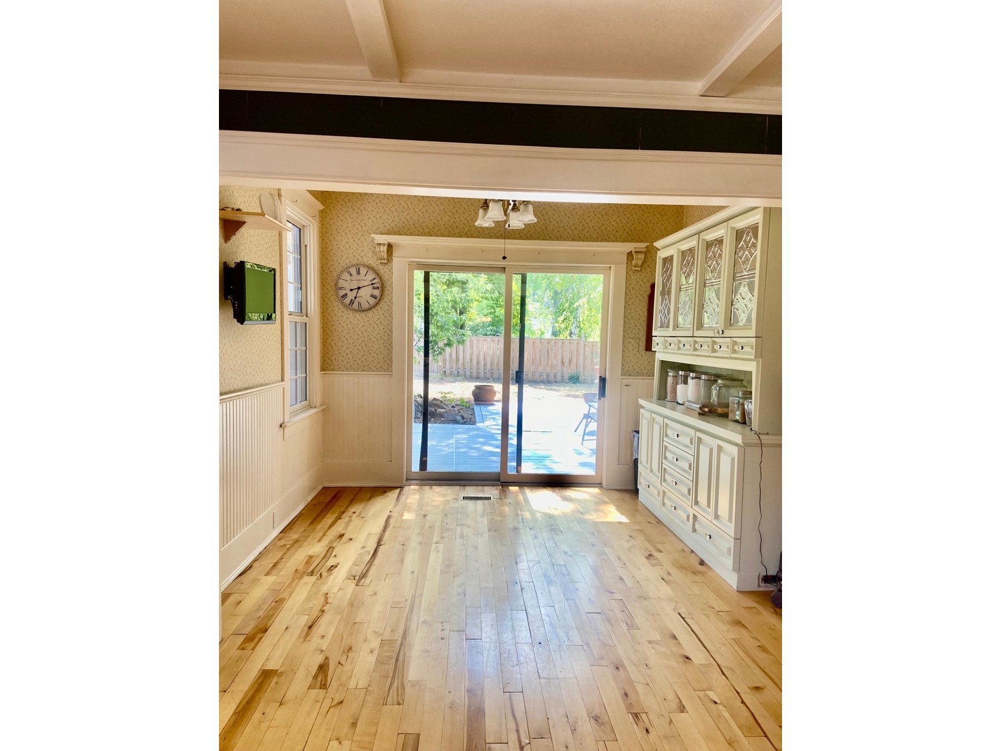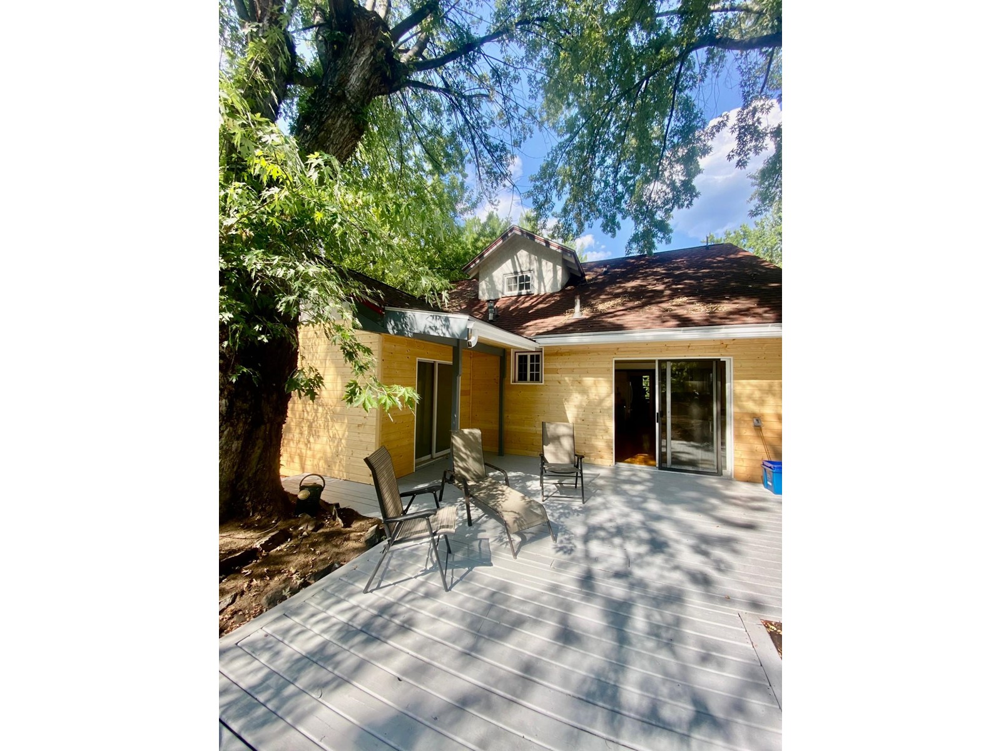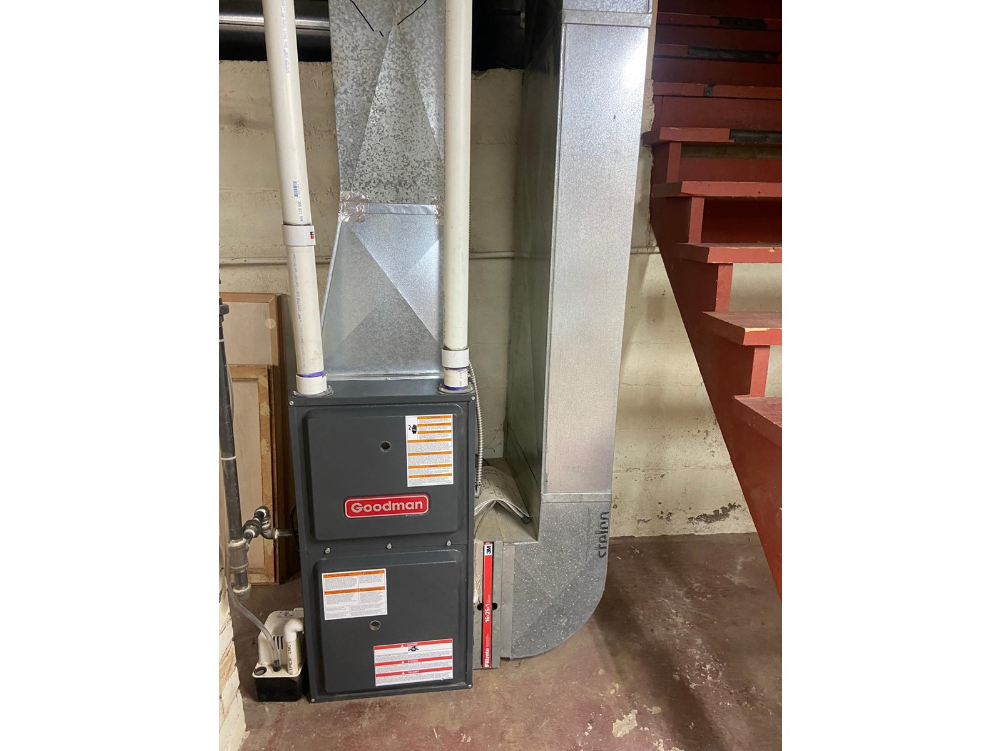113 Ritchie Avenue Trail, British Columbia V1R 1G8
$660,000
Welcome to this beautiful family home in the highly sought-after Tadanac neighborhood, celebrated for its wide sidewalks and tree-lined streets. This charming 5-bedroom, 2-bathroom home exudes the character of yesteryear, with stunning hardwood floors and a spacious, open-concept living and dining area. The main floor features 2 bedrooms, a country kitchen with a breakfast nook, a large formal dining and living room, and a renovated bathroom. Upstairs, you'll find 3 additional bedrooms and a second bathroom. The home has seen many recent updates, both inside and out, thanks to the incredible work by Kootenay Handy Gals, who have truly made this home shine. The property offers two inviting patio areas, perfect for outdoor entertaining, and ample parking options, including a single-car garage or workshop space and additional parking behind the fence for a trailer, boat, or RV. Surrounded by heritage homes, this property blends classic charm with modern conveniences, all within a neighborhood that includes playing fields and tennis courts. Call your REALTOR(R) today to book a private tour and imagine yourself living here! (id:46135)
Property Details
| MLS® Number | 2478903 |
| Property Type | Single Family |
| Community Name | Trail |
Building
| Bathroom Total | 2 |
| Bedrooms Total | 5 |
| Basement Development | Unfinished |
| Basement Features | Walk-up |
| Basement Type | Unknown (unfinished) |
| Constructed Date | 1926 |
| Construction Material | Wood Frame |
| Exterior Finish | Stucco |
| Flooring Type | Hardwood |
| Foundation Type | Concrete |
| Heating Fuel | Natural Gas |
| Heating Type | Forced Air |
| Roof Material | Asphalt Shingle |
| Roof Style | Unknown |
| Size Interior | 3307 Sqft |
| Type | House |
| Utility Water | Municipal Water |
Land
| Acreage | No |
| Sewer | Septic Tank |
| Size Irregular | 13068 |
| Size Total | 13068 Sqft |
| Size Total Text | 13068 Sqft |
| Zoning Type | Residential |
Rooms
| Level | Type | Length | Width | Dimensions |
|---|---|---|---|---|
| Above | Bedroom | 10'7 x 16'4 | ||
| Above | Bedroom | 14'6 x 9'10 | ||
| Above | Partial Bathroom | Measurements not available | ||
| Above | Bedroom | 8'11 x 10'6 | ||
| Main Level | Dining Room | 8'7 x 10'6 | ||
| Main Level | Kitchen | 16'9 x 10'6 | ||
| Main Level | Dining Room | 11'11 x 13'10 | ||
| Main Level | Bedroom | 12'6 x 15 | ||
| Main Level | Bedroom | 15 x 10'2 | ||
| Main Level | Full Bathroom | Measurements not available | ||
| Main Level | Other | 13'7 x 8'6 | ||
| Main Level | Living Room | 20'9 x 13'3 | ||
| Main Level | Sunroom | 16'6 x 12'9 |
https://www.realtor.ca/real-estate/27268318/113-ritchie-avenue-trail-trail
Interested?
Contact us for more information

Amy Ens
www.amy-ens.c21.ca

1358 Cedar Avenue
Trail, British Columbia V1R 4C2
(250) 368-8818
(250) 368-8812
www.kootenayhomes.com




