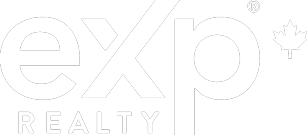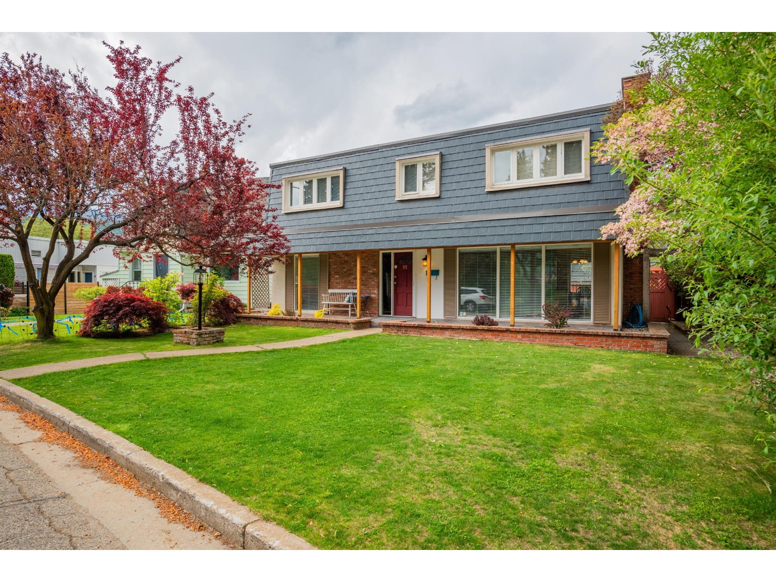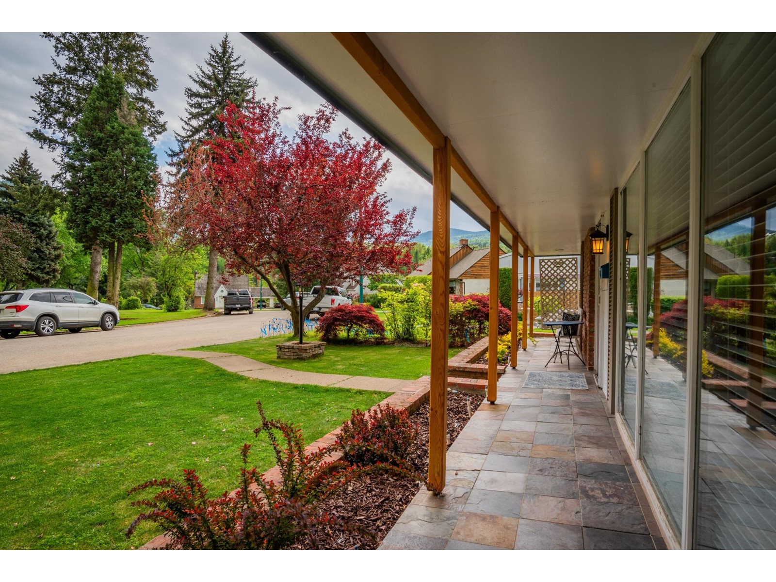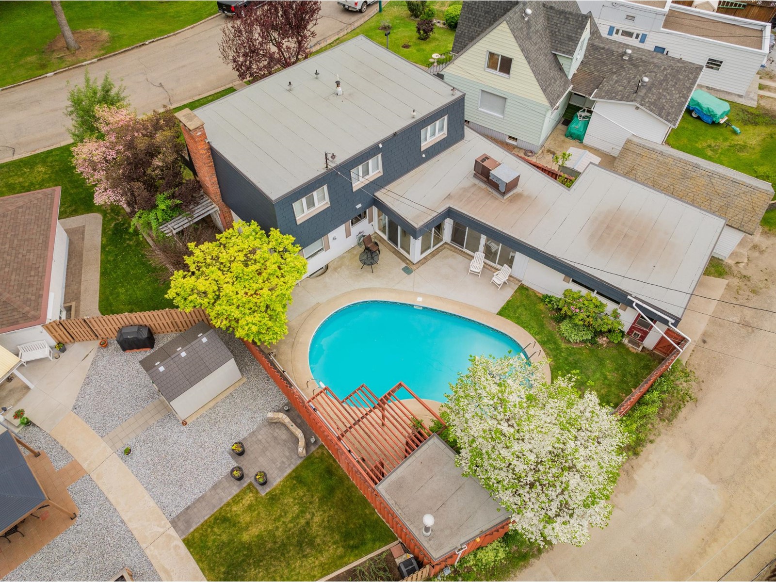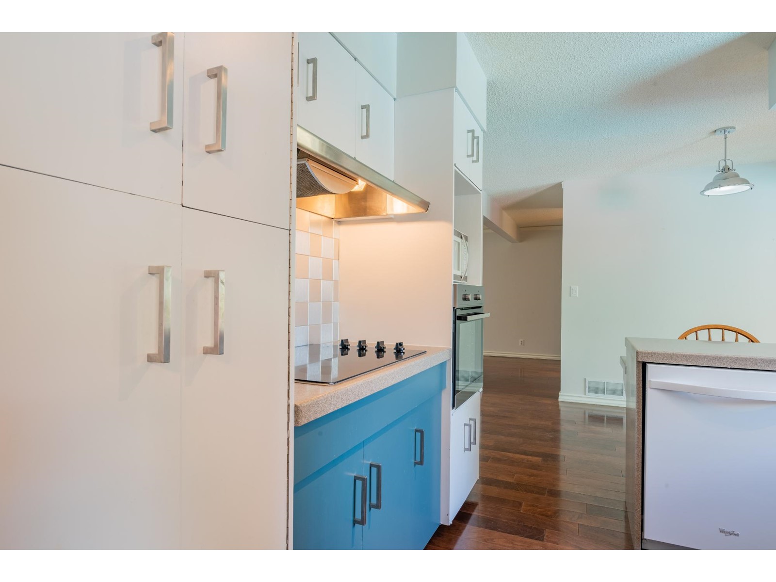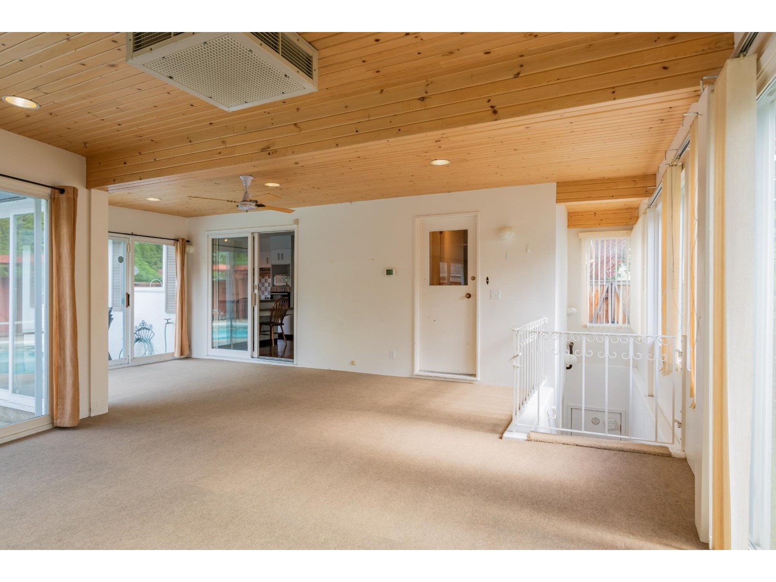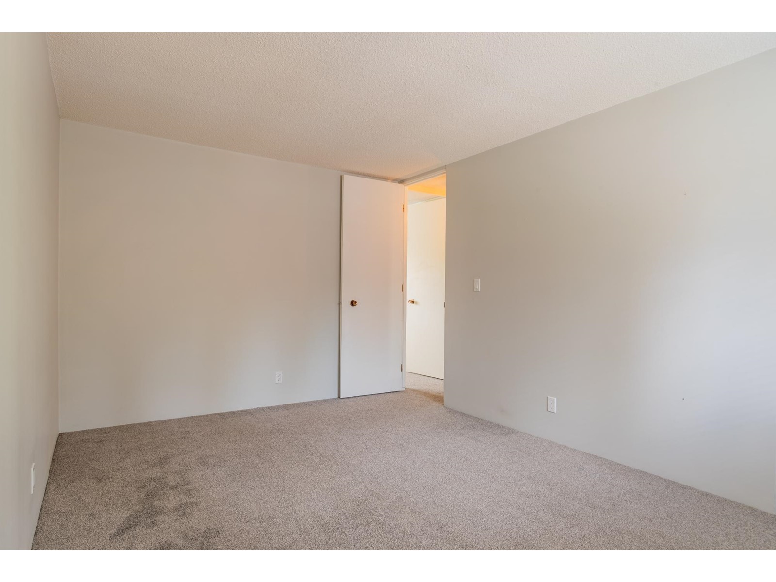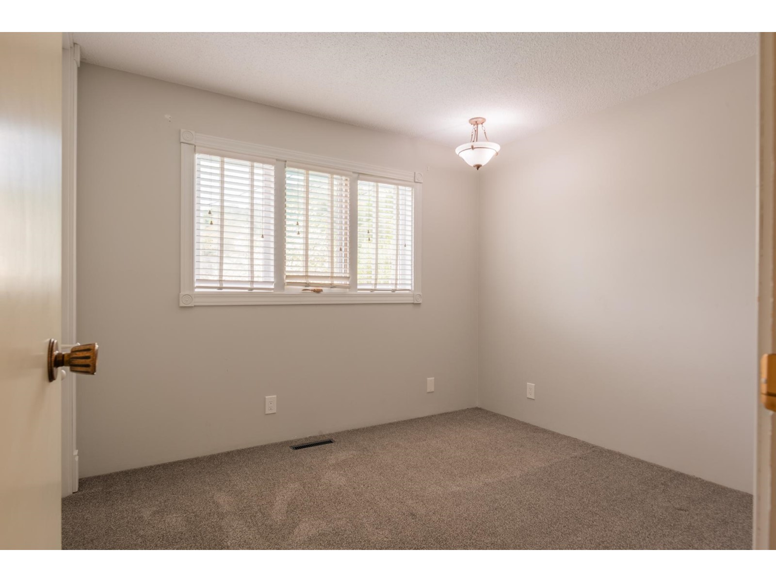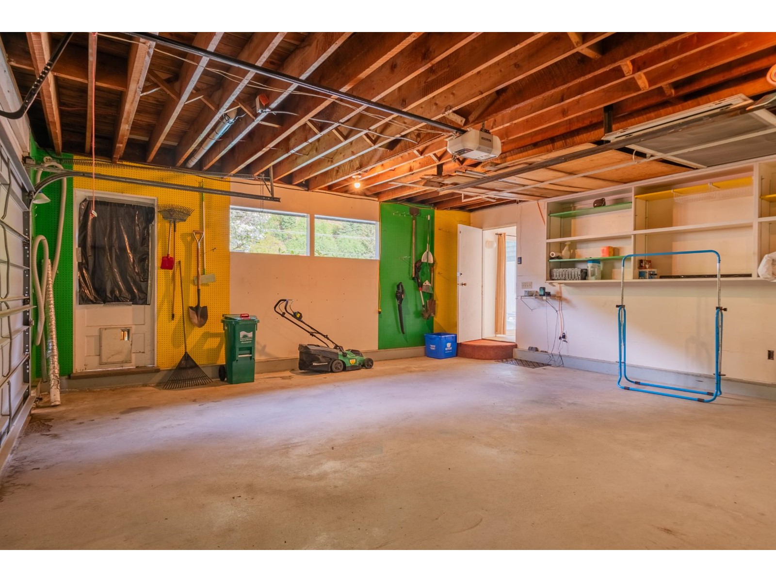111 Viola Crescent Trail, British Columbia V1R 1A1
$649,000
Welcome to 111 Viola Crescent, a custom built family home in one of Trail's best neighbourhoods! Enjoy life in the backyard, relaxing by the pool as the kids, family, and friends enjoy the water on a hot summer day. Or, take a walk through Sunningdale to enjoy one of the many parks, the well kept homes, or to access the hiking trails above. The functionality of the home is obvious wherever you go, whether it be the 4 generously sized bedrooms upstairs - including the master with it's own office/bonus space - or the breezeway connecting the main floor to the pool area and garage. The main floor offers multiple entertaining spaces such as the living room, games room, or the kitchen and dining area, plus a half bath for guests or as a change room after a dip in the pool. The lower floor has a rec room perfect for family movie nights, as well as a sauna, workshop, and storage space. There isn't enough space here to mention all the highlights of this home, so put it on your viewing list and come and see it for yourself! (id:46135)
Property Details
| MLS® Number | 2477130 |
| Property Type | Single Family |
| Community Name | Trail |
| Amenities Near By | Ski Area, Stores, Schools, Golf Nearby, Recreation Nearby, Public Transit, Airport, Park, Shopping |
| Community Features | Quiet Area, Family Oriented |
| Features | Central Location, Other |
| Parking Space Total | 2 |
| View Type | Mountain View |
Building
| Bathroom Total | 3 |
| Bedrooms Total | 5 |
| Basement Development | Partially Finished |
| Basement Features | Unknown |
| Basement Type | Full (partially Finished) |
| Constructed Date | 1969 |
| Construction Material | Wood Frame |
| Cooling Type | Central Air Conditioning |
| Exterior Finish | Aluminum, Brick, Stucco |
| Flooring Type | Hardwood, Laminate, Carpeted |
| Foundation Type | Concrete |
| Heating Fuel | Natural Gas |
| Heating Type | Forced Air |
| Roof Material | Unknown |
| Roof Style | Unknown |
| Size Interior | 3277 |
| Type | House |
| Utility Water | Municipal Water |
Land
| Access Type | Easy Access |
| Acreage | No |
| Fence Type | Fenced Yard |
| Land Amenities | Ski Area, Stores, Schools, Golf Nearby, Recreation Nearby, Public Transit, Airport, Park, Shopping |
| Landscape Features | Fully Landscaped, Garden Area |
| Size Irregular | 6098 |
| Size Total | 6098 Sqft |
| Size Total Text | 6098 Sqft |
| Zoning Type | Residential |
Rooms
| Level | Type | Length | Width | Dimensions |
|---|---|---|---|---|
| Above | Full Bathroom | Measurements not available | ||
| Above | Bedroom | 15'4 x 10'4 | ||
| Above | Bedroom | 13'6 x 9'8 | ||
| Above | Bedroom | 10'6 x 9'8 | ||
| Above | Primary Bedroom | 13'5 x 12 | ||
| Above | Ensuite | Measurements not available | ||
| Above | Bedroom | 13 x 10'2 | ||
| Main Level | Kitchen | 16'6 x 11'3 | ||
| Main Level | Dining Room | 11'4 x 9'4 | ||
| Main Level | Living Room | 16'8 x 13 | ||
| Main Level | Den | 16'9 x 10'4 | ||
| Main Level | Laundry Room | 8'5 x 5'9 | ||
| Main Level | Partial Bathroom | Measurements not available | ||
| Main Level | Foyer | 10'5 x 5'4 | ||
| Main Level | Family Room | 21'4 x 14'9 |
Utilities
| Sewer | Available |
https://www.realtor.ca/real-estate/26921777/111-viola-crescent-trail-trail
Interested?
Contact us for more information

Jake Swanson
Personal Real Estate Corporation
1252 Bay Avenue
Trail, British Columbia V1R 4A6
(250) 368-5000
(250) 368-3340
www.allprorealty.ca
