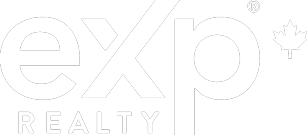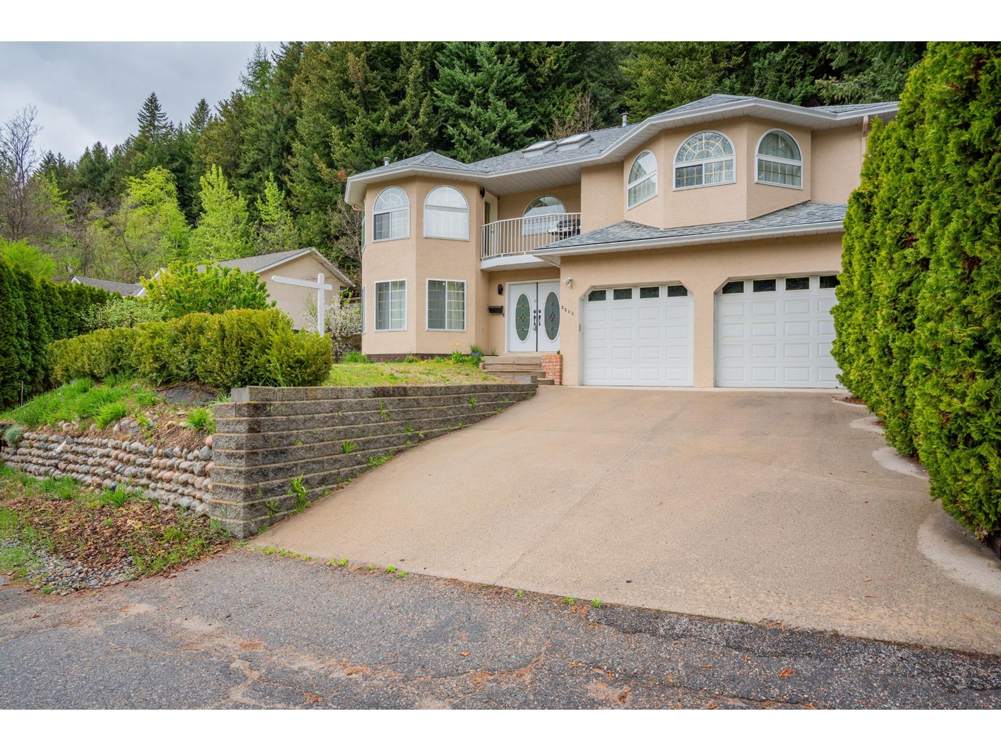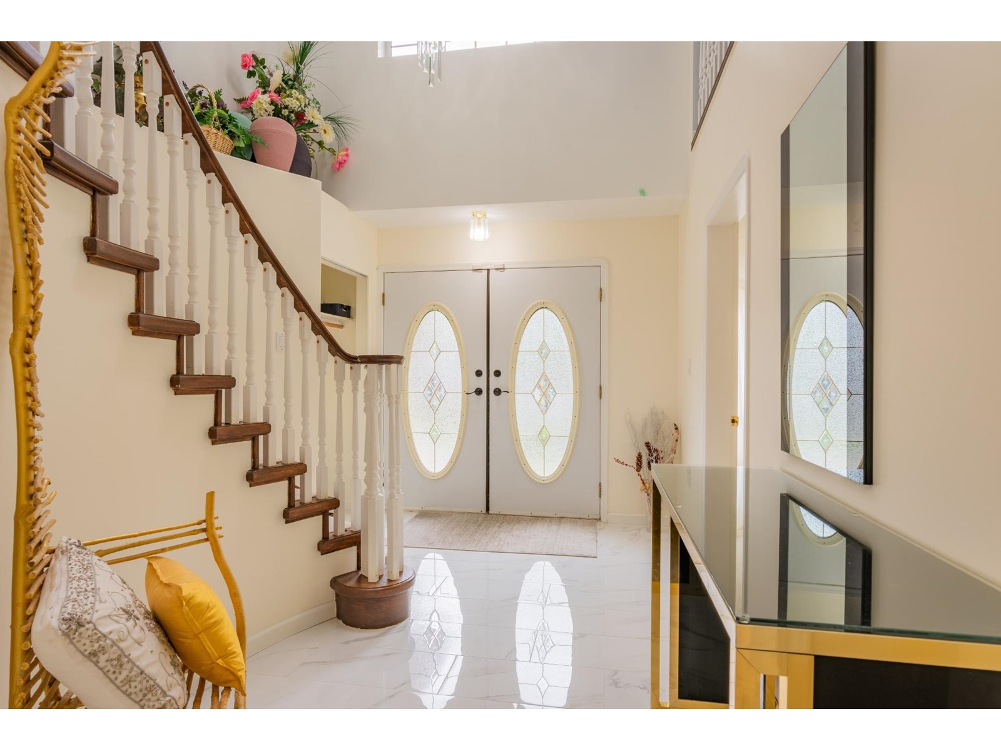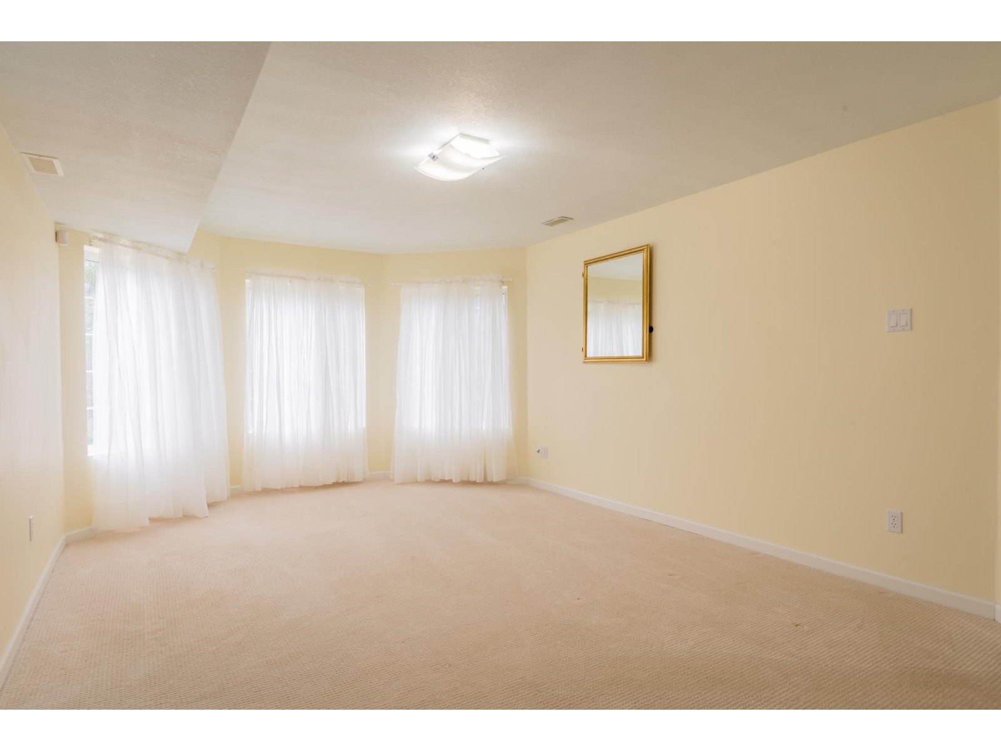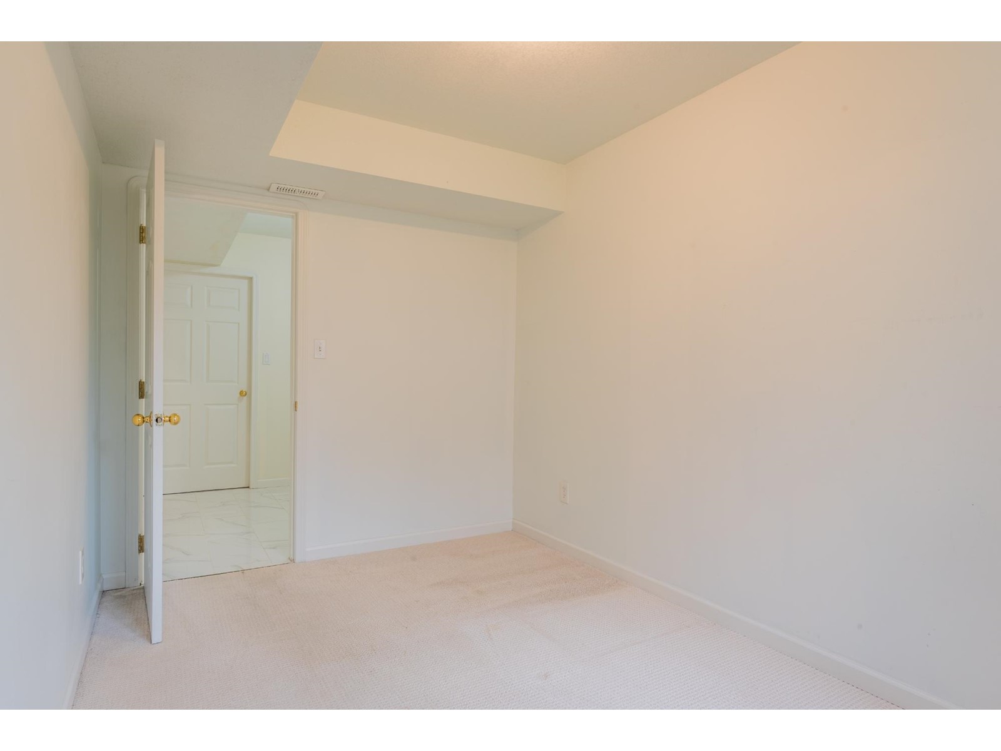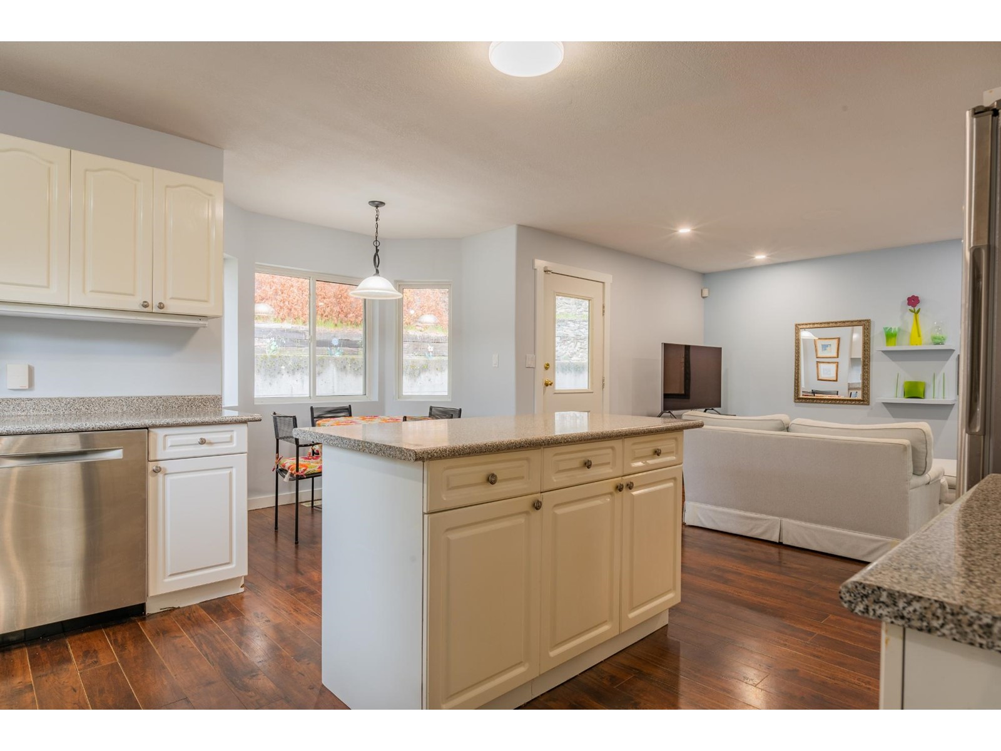3311 Laburnum Drive Trail, British Columbia V1R 2S8
$599,000
Executive family home with all kinds of space in a quiet location! Welcome to 3311 Laburnum Drive, a 4 bedroom plus den, 3 bathroom home located close to Andy Bilesky park. This well built home has it all - big and open kitchen, multiple family/tv rooms spaces, large bedrooms, double garage and so much more. The home has seen some recent updates to flooring in new engineered hardwood on the main level, as well as beautiful tile in the entryway. Both the living rooms upstairs and rec room downstairs include gas fireplaces for extra heat and ambience. With no homes behind you, the yard is very private and secluded. Not many homes of this size are on the market, call today to schedule your personal appointment of this one before it's too late. Seller's are motivated and quick possession is available. (id:46135)
Property Details
| MLS® Number | 2476826 |
| Property Type | Single Family |
| Community Name | Trail |
| AmenitiesNearBy | Ski Area, Stores, Schools, Golf Nearby, Recreation Nearby, Airport, Park, Shopping |
| CommunityFeatures | Quiet Area, Family Oriented |
| Features | Private Setting, Other, Balcony, Private Yard |
| ParkingSpaceTotal | 4 |
| ViewType | Mountain View |
Building
| BathroomTotal | 3 |
| BedroomsTotal | 4 |
| BasementDevelopment | Finished |
| BasementFeatures | Walk Out |
| BasementType | Full (finished) |
| ConstructedDate | 1994 |
| ConstructionMaterial | Wood Frame |
| CoolingType | Central Air Conditioning |
| ExteriorFinish | Stucco |
| FlooringType | Tile, Linoleum, Engineered Hardwood, Carpeted |
| FoundationType | Concrete |
| HeatingFuel | Natural Gas |
| HeatingType | Forced Air |
| RoofMaterial | Asphalt Shingle |
| RoofStyle | Unknown |
| SizeInterior | 3042 Sqft |
| Type | House |
| UtilityWater | Municipal Water |
Land
| Acreage | No |
| FenceType | Fenced Yard |
| LandAmenities | Ski Area, Stores, Schools, Golf Nearby, Recreation Nearby, Airport, Park, Shopping |
| LandscapeFeatures | Garden Area, Underground Sprinkler |
| SizeIrregular | 6534 |
| SizeTotal | 6534 Sqft |
| SizeTotalText | 6534 Sqft |
| ZoningType | Residential |
Rooms
| Level | Type | Length | Width | Dimensions |
|---|---|---|---|---|
| Above | Bedroom | 10'4 x 8'7 | ||
| Above | Full Bathroom | Measurements not available | ||
| Above | Kitchen | 12'9 x 13'6 | ||
| Above | Dining Room | 14 x 8 | ||
| Above | Living Room | 18 x 12'4 | ||
| Above | Dining Nook | 3'9 x 7'6 | ||
| Above | Family Room | 11'2 x 12'9 | ||
| Above | Ensuite | Measurements not available | ||
| Above | Bedroom | 10'4 x 9'5 | ||
| Above | Primary Bedroom | 10'6 x 16'6 | ||
| Main Level | Foyer | 13'6 x 7'6 | ||
| Main Level | Recreation Room | 12'2 x 20'5 | ||
| Main Level | Bedroom | 13 x 9'3 | ||
| Main Level | Den | 12'3 x 7'6 | ||
| Main Level | Den | 13'10 x 9'3 | ||
| Main Level | Full Bathroom | Measurements not available | ||
| Main Level | Laundry Room | 13'7 x 7'7 | ||
| Main Level | Other | 8'6 x 17'9 | ||
| Main Level | Storage | 7'2 x 12'2 |
Utilities
| Sewer | Available |
https://www.realtor.ca/real-estate/26879374/3311-laburnum-drive-trail-trail
Interested?
Contact us for more information
Jake Swanson
Personal Real Estate Corporation
1252 Bay Avenue
Trail, British Columbia V1R 4A6
