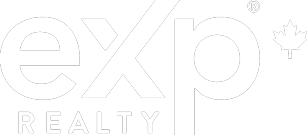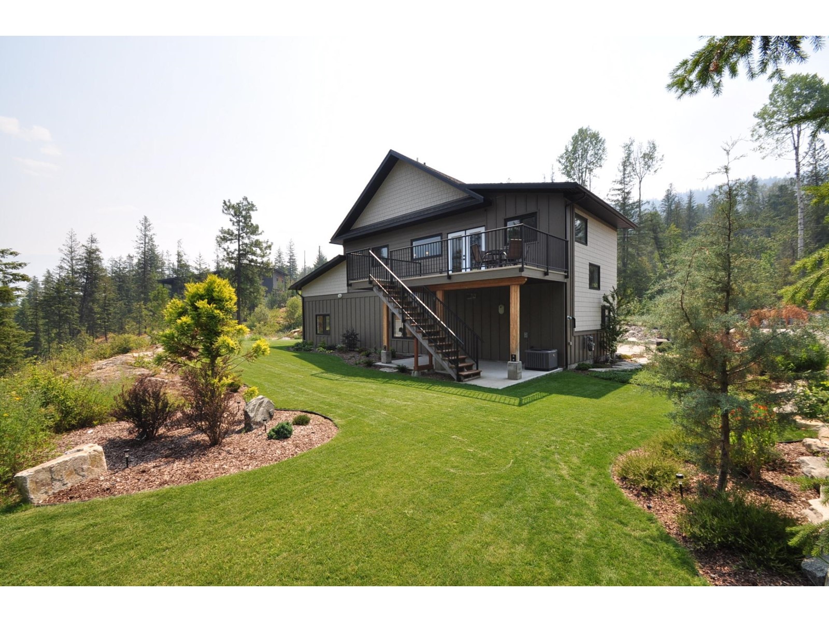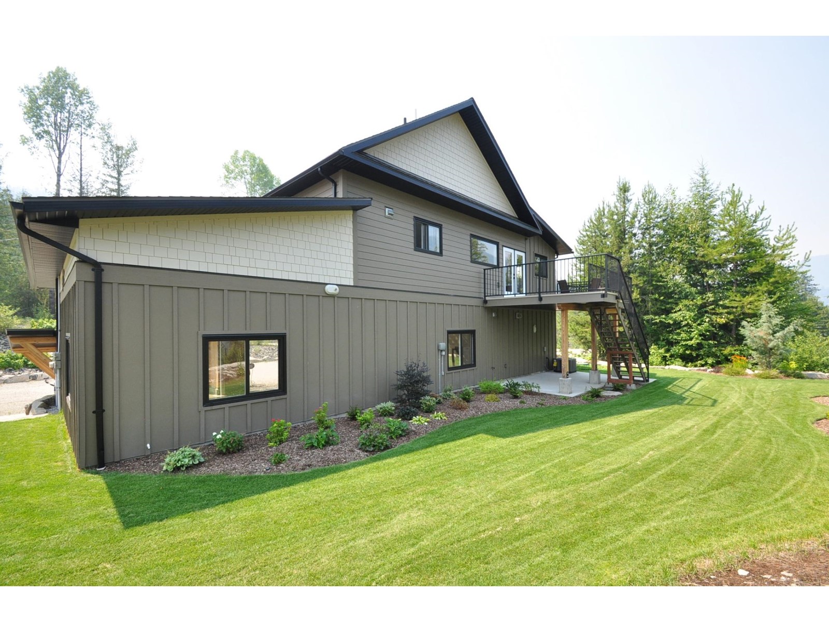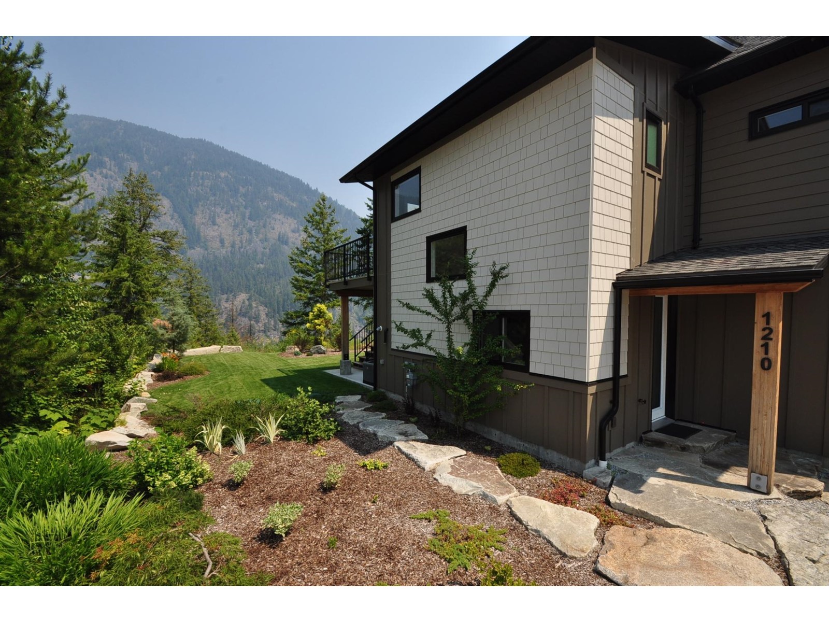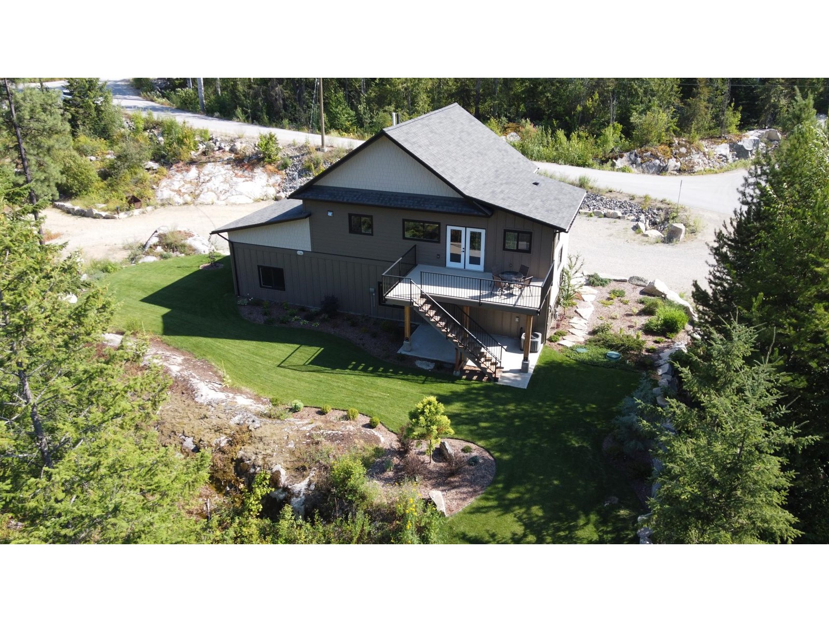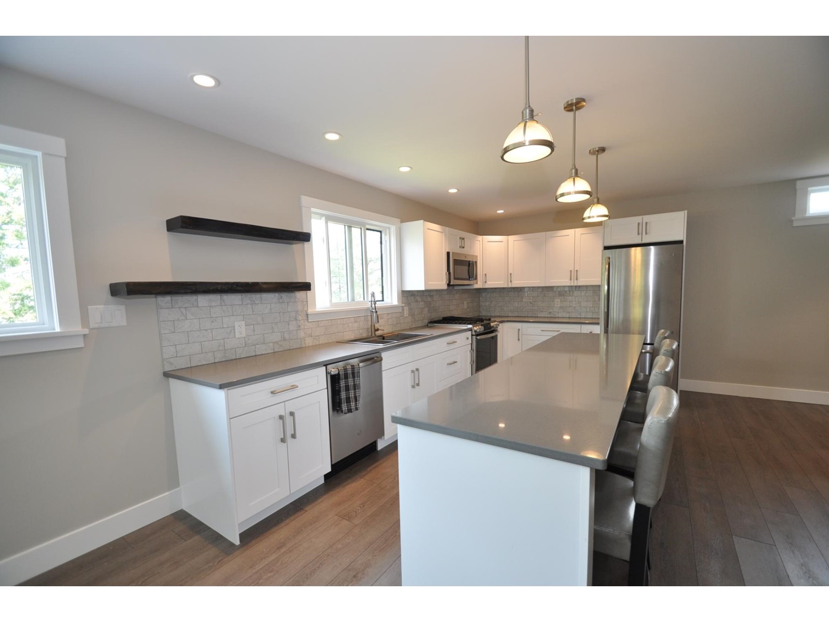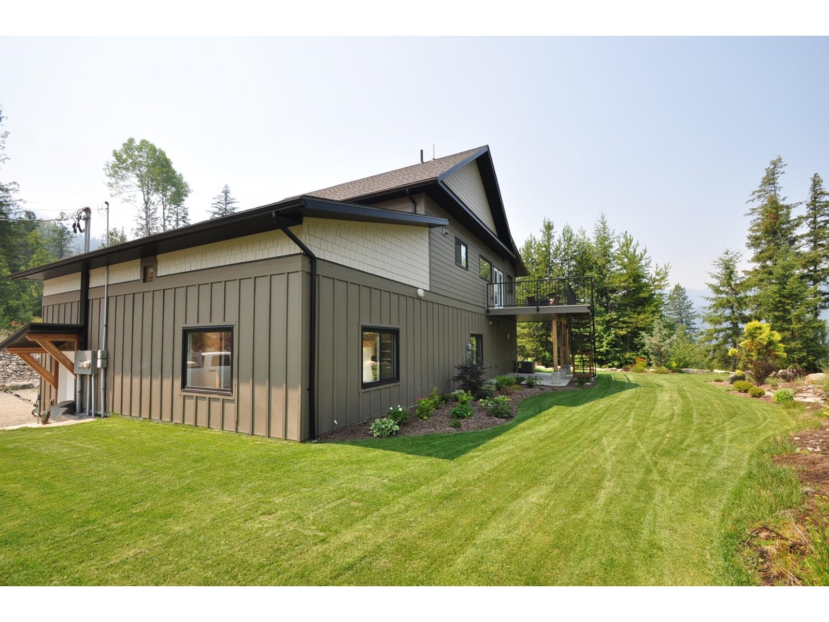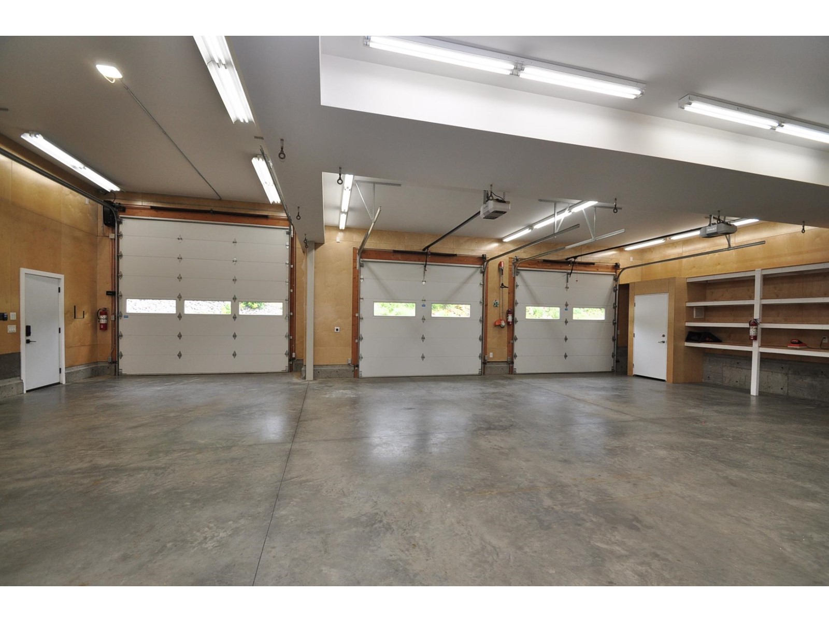1210 Kai Road Nelson, British Columbia V1L 7G1
$998,500Maintenance,
$49 Monthly
Maintenance,
$49 MonthlyViews and space are just 2 of the many features that this 2.5 acre parcel just minutes West of Nelson offers. Located in the Osprey Heights development, this is one of the few properties that has unobstructed views of the Kootenay River below. This unique property offers the open and well finished 2 bedroom unit above the spacious garage that can be your home or used for inlaws/renters etc while the main home can be constructed below and have a more spectacular river view. There are soo many options for owners who need workshop space, vehicle storage, second home for family or an easy maintenance home for those travelers. Don't miss out on this amazing property. (id:46135)
Property Details
| MLS® Number | 2478714 |
| Property Type | Single Family |
| Community Name | Nelson West/South Slocan |
| Amenities Near By | Public Transit |
| Community Features | Rural Setting, Rentals Allowed, Pets Allowed With Restrictions |
| Features | Hillside, Other, Central Island |
| Parking Space Total | 8 |
| View Type | Mountain View, River View |
Building
| Bathroom Total | 2 |
| Bedrooms Total | 2 |
| Appliances | Dryer, Refrigerator, Washer, Dishwasher, Gas Stove(s) |
| Architectural Style | Bi-level |
| Basement Development | Unknown |
| Basement Features | Unknown |
| Basement Type | Unknown (unknown) |
| Constructed Date | 2019 |
| Construction Material | Wood Frame |
| Cooling Type | Central Air Conditioning |
| Exterior Finish | Composite Siding |
| Flooring Type | Vinyl |
| Foundation Type | Concrete |
| Heating Fuel | Natural Gas |
| Heating Type | Forced Air |
| Roof Material | Asphalt Shingle |
| Roof Style | Unknown |
| Size Interior | 2744 Sqft |
| Type | House |
| Utility Water | Well |
Land
| Access Type | Easy Access |
| Acreage | Yes |
| Fence Type | Not Fenced |
| Land Amenities | Public Transit |
| Landscape Features | Landscaped |
| Sewer | Septic Tank |
| Size Irregular | 115869 |
| Size Total | 115869 Sqft |
| Size Total Text | 115869 Sqft |
Rooms
| Level | Type | Length | Width | Dimensions |
|---|---|---|---|---|
| Lower Level | Partial Bathroom | Measurements not available | ||
| Lower Level | Foyer | 9'4 x 7'9 | ||
| Lower Level | Laundry Room | 7'2 x 5'11 | ||
| Lower Level | Utility Room | 9'5 x 3 | ||
| Main Level | Kitchen | 15'4 x 9'9 | ||
| Main Level | Living Room | 9'4 x 12'6 | ||
| Main Level | Dining Room | 13'11 x 9'2 | ||
| Main Level | Full Bathroom | Measurements not available | ||
| Main Level | Primary Bedroom | 11'6 x 13'2 | ||
| Main Level | Bedroom | 10'11 x 11'5 | ||
| Main Level | Dining Nook | 3 x 4 |
https://www.realtor.ca/real-estate/27230006/1210-kai-road-nelson-nelson-westsouth-slocan
Interested?
Contact us for more information
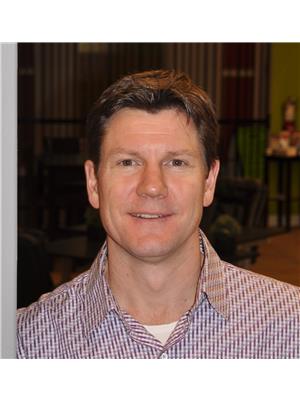
Tad Lake
www.nelsonbchomes.com

593 Baker Street
Nelson, British Columbia V1L 4J1
(250) 352-3581
(250) 352-5102
www.nelsonbcrealestate.com
