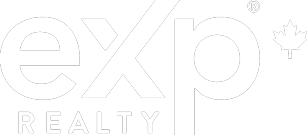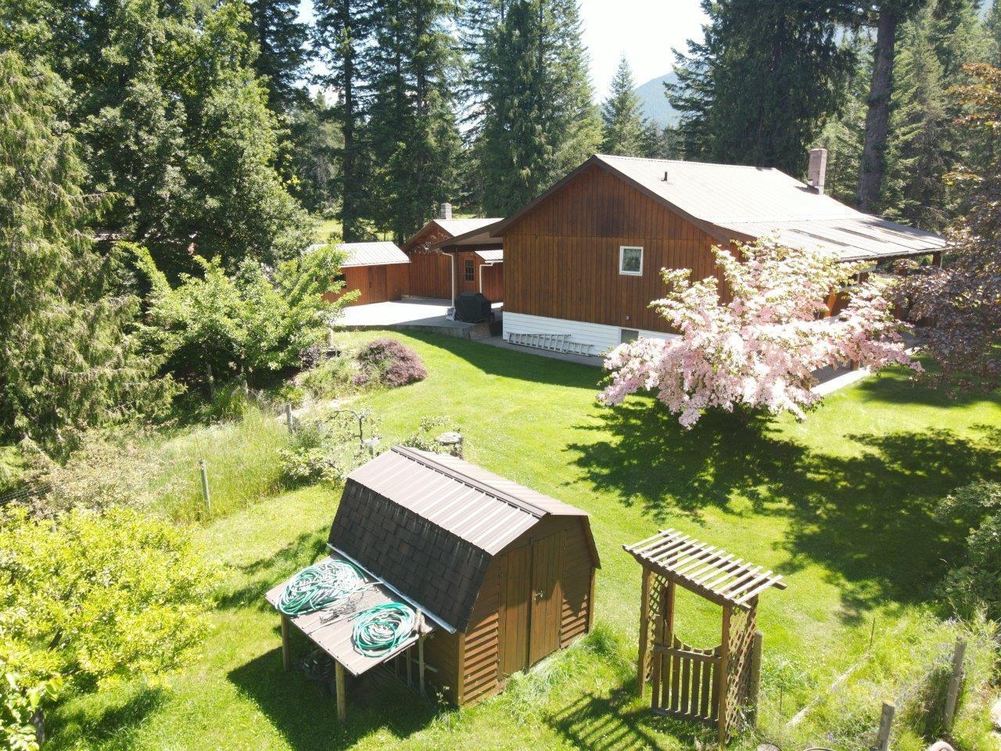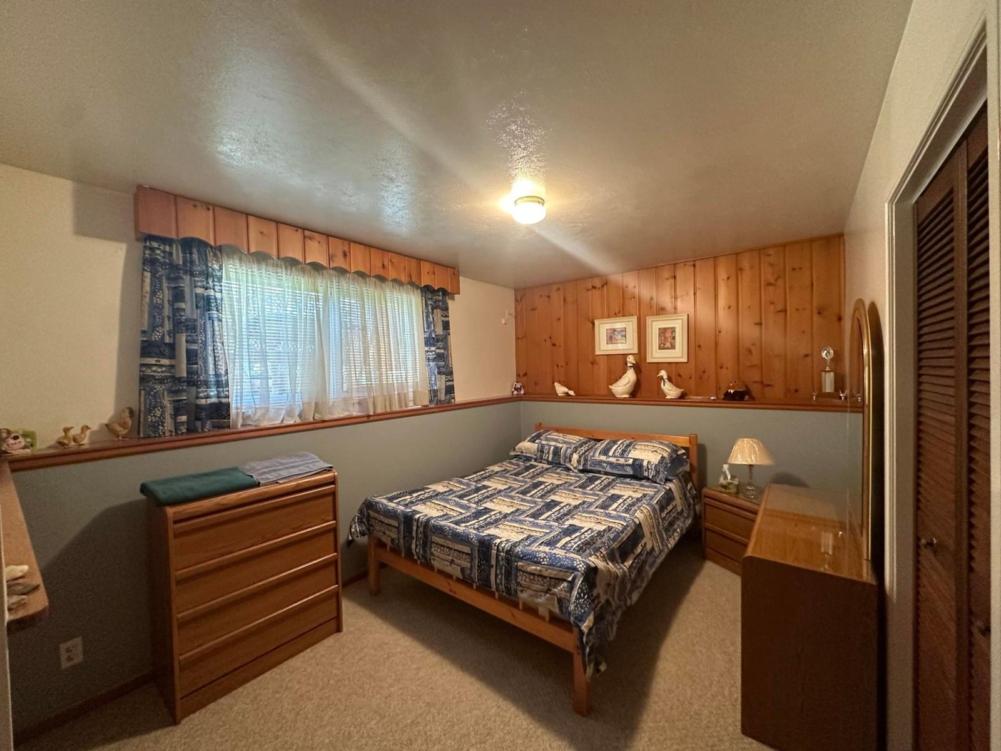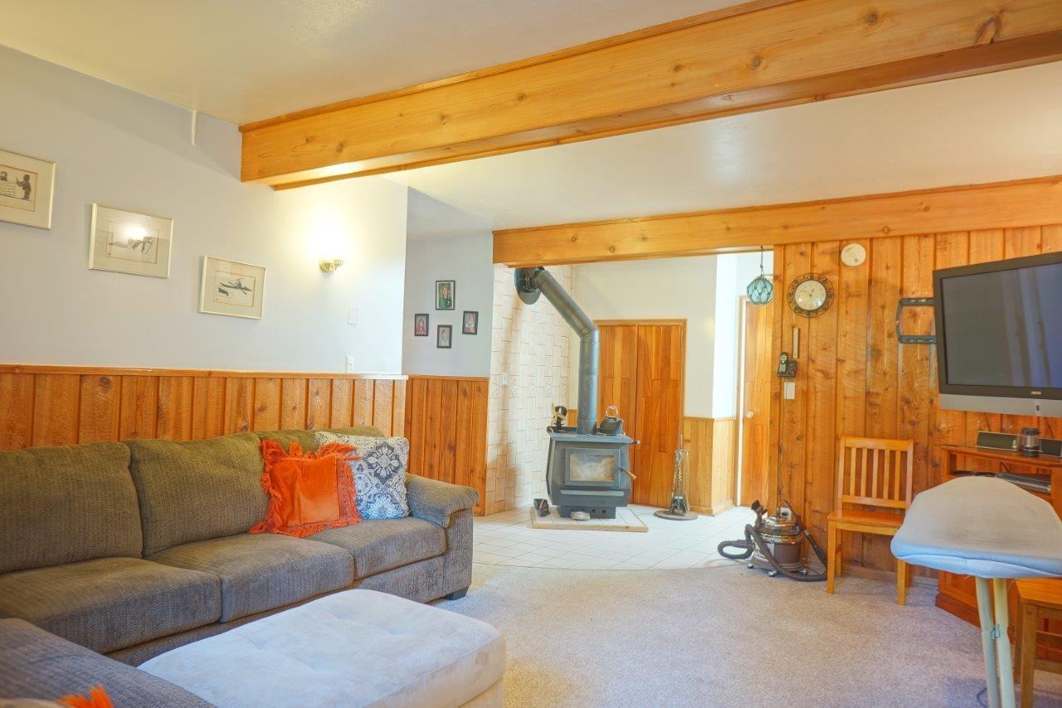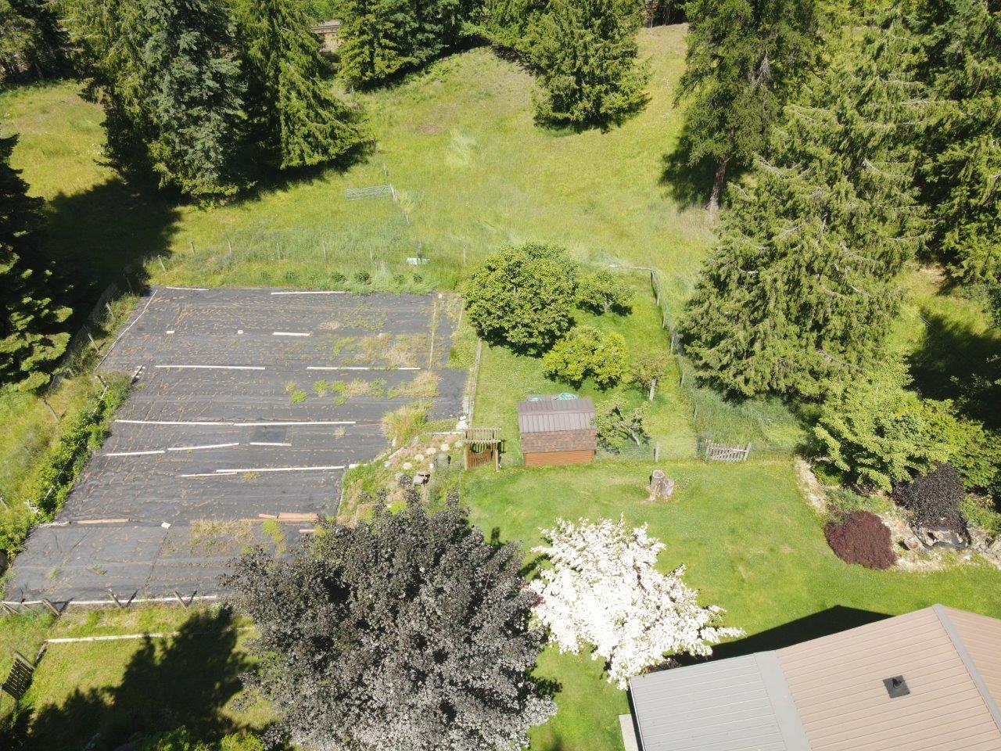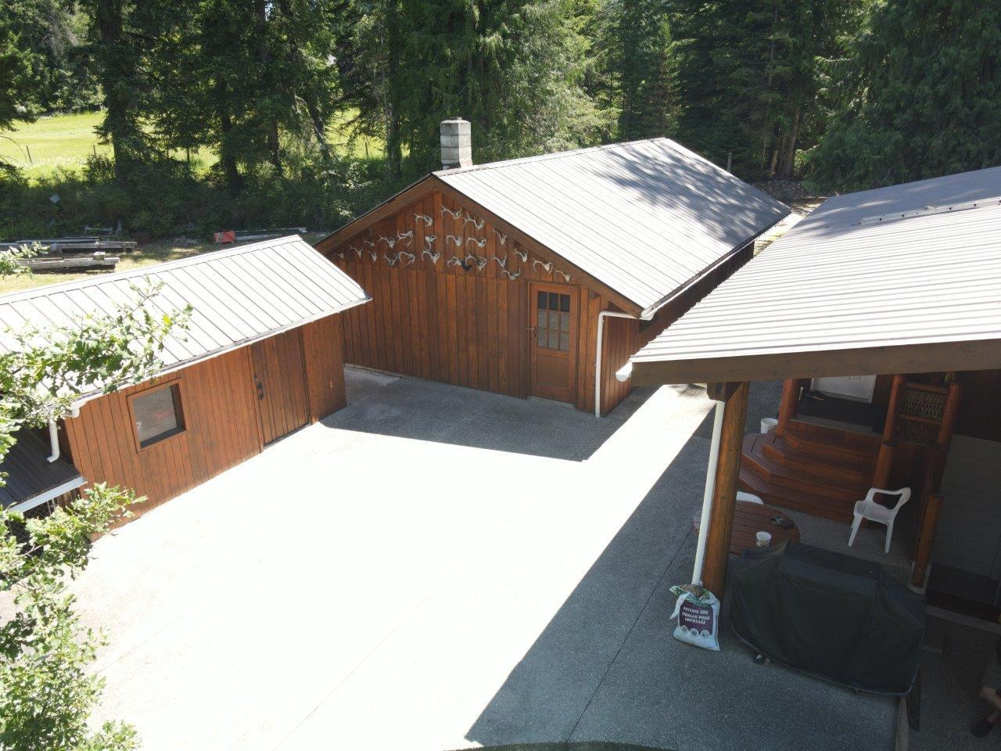7047 Harrop-Procter Road Harrop, British Columbia V1L 6R3
$1,200,000
A special family home offering a hobby farm on a very sunny 5 acres located right next to Sunshine Bay Park for easy water and beach access. The 4-bedroom, 2-bathroom split-level home exudes European flair with nottage cedar paneling accents and cabinets plus fir and larch flooring. Inside, a large kitchen with prep island, vaulted ceilings complements an extra spacious formal dining area. The living room also shares the vaulted ceiling along with a stone feature fireplace while the rec room downstairs also includes a cozy woodstove. Tasty fruit trees such as 4 apple, 2 cherry, 1 pear and 1 plum tree, the level property is dotted with mature evergreen trees providing shade with a stunning blossoming dogwood and a red maple adding color to the yard space. The gated driveway leads to a huge garage with woodstove & additional double carport parking. The fenced yard includes a substantial garden area with plenty of space for your vegetable and fruit harvest with the huge cold room and a built-in cooler off the garage. The 3 additional outbuildings and shed adds even more storage for all your farming needs with ample room for chickens and more. A great location for families wanting a relaxed lifestyle with elementary school, corner store, boat launches, parks and more in the immediate Harrop/Procter/Redfish community. The 5 minute ride on the 24-hour ferry offers an enjoyable break to enjoy the Kootenay Lake and mountain views on your way to Nelson or Balfour. (id:46135)
Property Details
| MLS® Number | 2478351 |
| Property Type | Single Family |
| Community Name | Harrop/Procter |
| Features | Private Yard |
Building
| BathroomTotal | 2 |
| BedroomsTotal | 4 |
| BasementDevelopment | Finished |
| BasementFeatures | Separate Entrance |
| BasementType | Full (finished) |
| ConstructedDate | 1974 |
| ConstructionMaterial | Wood Frame |
| ExteriorFinish | Wood Siding, Wood |
| FlooringType | Wood, Ceramic Tile, Hardwood, Laminate, Mixed Flooring, Carpeted |
| FoundationType | Concrete |
| HeatingFuel | Propane |
| HeatingType | Electric Baseboard Units |
| RoofMaterial | Metal |
| RoofStyle | Unknown |
| SizeInterior | 2354 Sqft |
| Type | House |
| UtilityWater | Well |
Land
| Acreage | Yes |
| FenceType | Fenced Yard |
| LandscapeFeatures | Garden Area |
| Sewer | Septic Tank |
| SizeIrregular | 219106 |
| SizeTotal | 219106 Sqft |
| SizeTotalText | 219106 Sqft |
| ZoningType | Agricultural |
Rooms
| Level | Type | Length | Width | Dimensions |
|---|---|---|---|---|
| Lower Level | Bedroom | 9'4 x 13'1 | ||
| Lower Level | Full Bathroom | Measurements not available | ||
| Lower Level | Family Room | 16'8 x 13'7 | ||
| Lower Level | Bedroom | 13'1 x 8'7 | ||
| Lower Level | Storage | 7'2 x 5 | ||
| Lower Level | Cold Room | 14'6 x 9'5 | ||
| Lower Level | Laundry Room | 13'1 x 6'6 | ||
| Lower Level | Other | 13'8 x 8'6 | ||
| Main Level | Foyer | 6'5 x 6'3 | ||
| Main Level | Dining Room | 15'4 x 9'6 | ||
| Main Level | Kitchen | 14'2 x 18'2 | ||
| Main Level | Living Room | 17'6 x 14'8 | ||
| Main Level | Primary Bedroom | 13'7 x 15 | ||
| Main Level | Bedroom | 15'3 x 10 | ||
| Main Level | Full Bathroom | Measurements not available |
https://www.realtor.ca/real-estate/27164192/7047-harrop-procter-road-harrop-harropprocter
Interested?
Contact us for more information
Lisa Cutler
601 Baker Street
Nelson, British Columbia V1L 4J3
