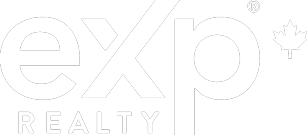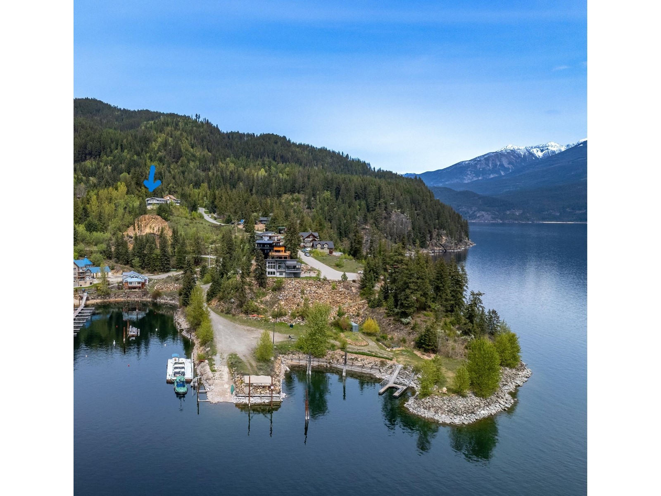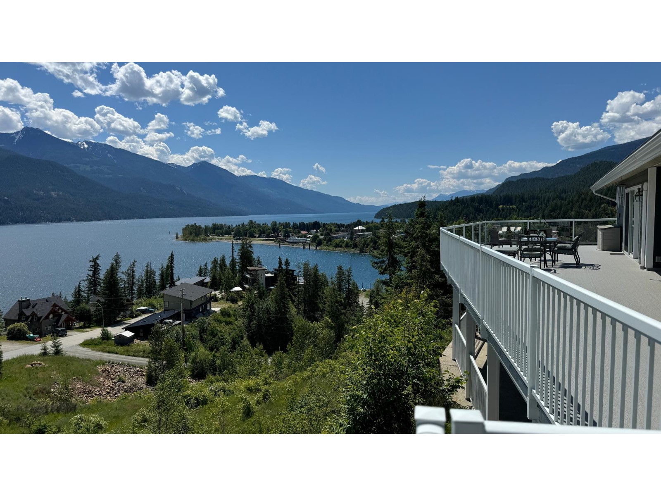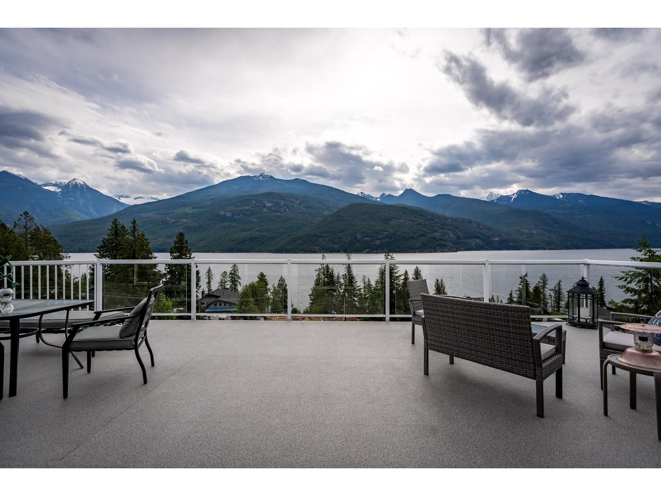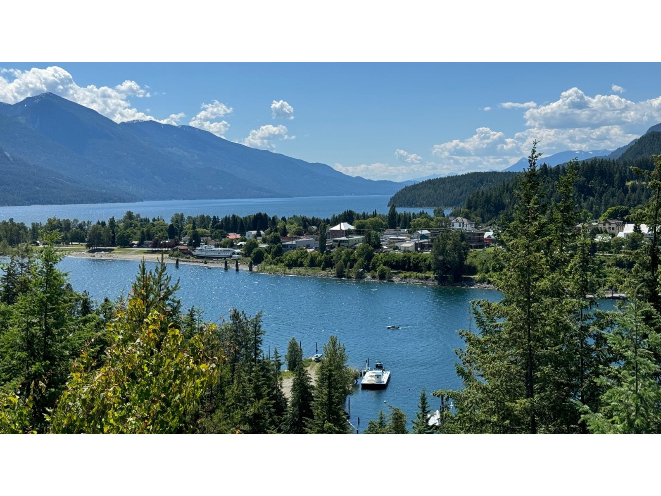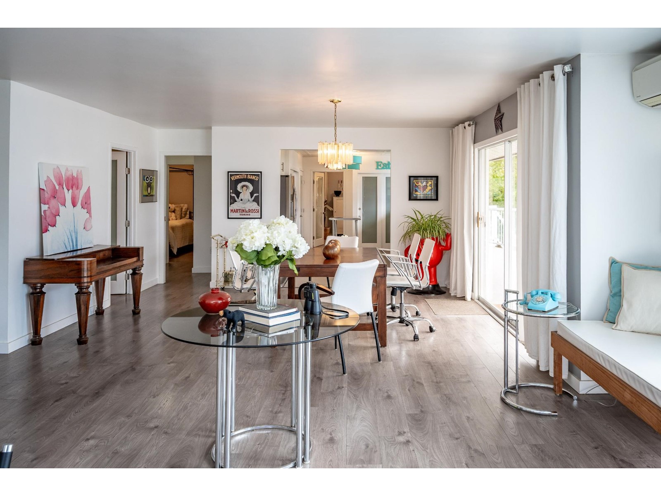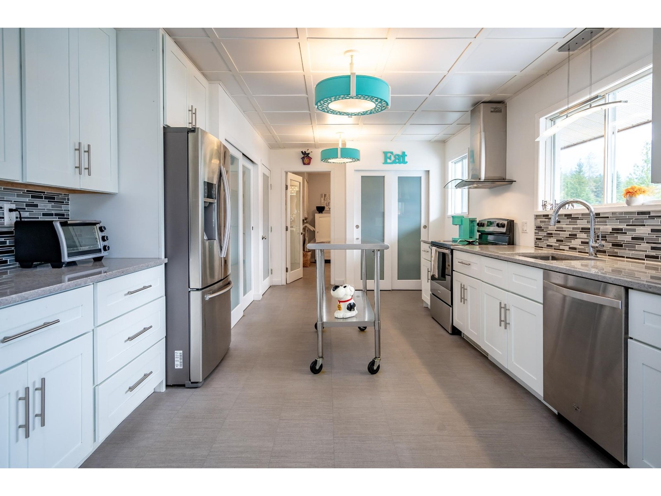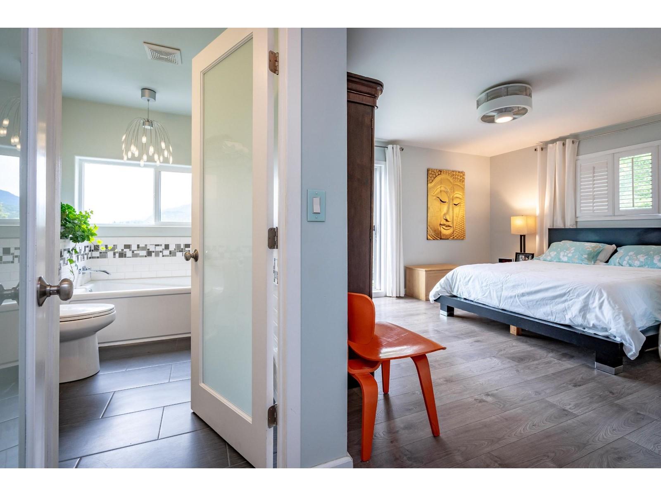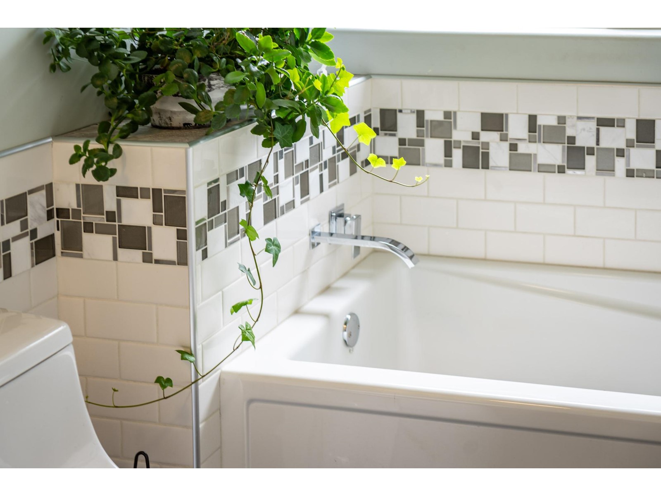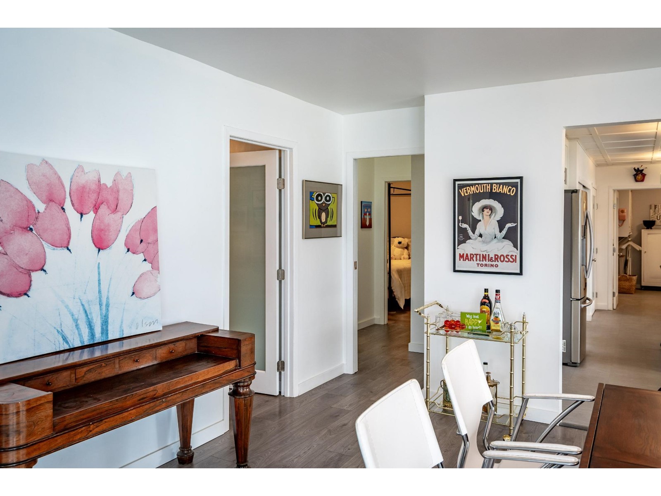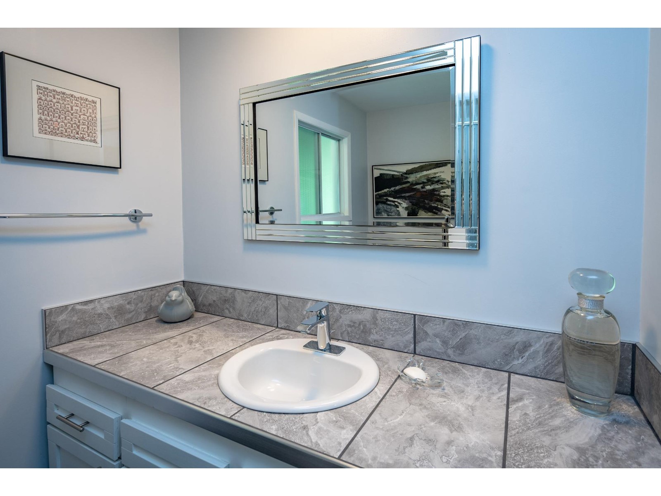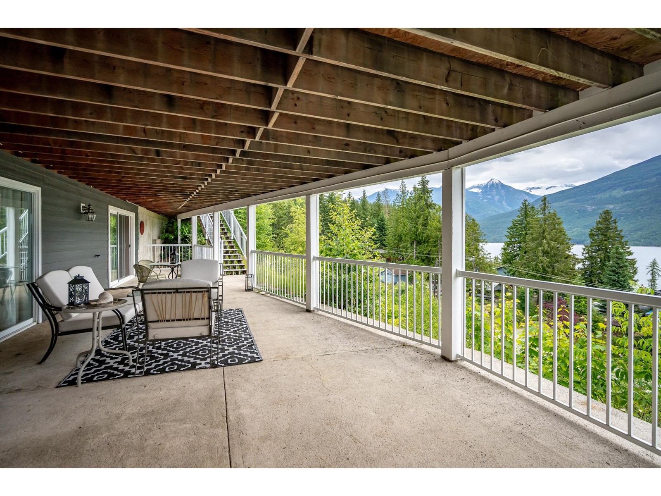505 Marine Drive N Kaslo, British Columbia V0G 1M0
$1,125,000
Welcome to this modern and beautifully upgraded 3,603 sq ft rancher showcasing the finest 180-degree views in town! Enjoy breathtaking vistas of Kootenay Lake, Kaslo Bay, the picturesque Village of Kaslo, and the majestic Purcell & Selkirk Mountains. This stunning custom-built home offers all the essentials of a comfortable and well-designed residence. The property features 5 large bedrooms, 3 full bathrooms, a lovely kitchen with ample storage, a sunny living room with a dining area, a gym, an office/art room, and a rec room. It also includes a double garage with a shop and expansive private sundecks perfect for entertaining and taking in the incredible views. The ground level offers level access, while the lower walk-out basement provides a separate entrance, making it ideal for both residents and guests alike. Situated on a .43-acre lot, the property is fully landscaped. All town amenities, schools, medical clinic, and the golf course are conveniently located within a 5-minute drive. Don't miss your chance to own this exceptional property, which combines expansive living space, a prime location, and the surrounding natural beauty and views. Additionally, the sellers are willing to sell their boat slip at Kaslo Bay Marina to the buyer of the subject property. (id:46135)
Property Details
| MLS® Number | 2477787 |
| Property Type | Single Family |
| Community Name | Kaslo |
| AmenitiesNearBy | Ski Area, Stores, Schools, Golf Nearby, Highway, Recreation Nearby, Shopping |
| CommunicationType | High Speed Internet |
| Features | Private Setting, Other, Private Yard |
| ParkingSpaceTotal | 4 |
| ViewType | Mountain View, Valley View, City View, Lake View |
Building
| BathroomTotal | 3 |
| BedroomsTotal | 5 |
| ArchitecturalStyle | Other |
| BasementDevelopment | Finished |
| BasementFeatures | Separate Entrance |
| BasementType | Full (finished) |
| ConstructedDate | 1980 |
| ConstructionMaterial | Wood Frame |
| CoolingType | Heat Pump |
| ExteriorFinish | Hardboard |
| FlooringType | Ceramic Tile, Laminate, Mixed Flooring |
| FoundationType | Concrete |
| HeatingFuel | Electric |
| HeatingType | Electric Baseboard Units, Heat Pump |
| RoofMaterial | Asphalt Shingle |
| RoofStyle | Unknown |
| SizeInterior | 3600 Sqft |
| Type | House |
| UtilityWater | Government Managed |
Land
| AccessType | Highway Access, Easy Access |
| Acreage | No |
| LandAmenities | Ski Area, Stores, Schools, Golf Nearby, Highway, Recreation Nearby, Shopping |
| LandscapeFeatures | Fully Landscaped |
| Sewer | Septic Tank |
| SizeIrregular | 18731 |
| SizeTotal | 18731 Sqft |
| SizeTotalText | 18731 Sqft |
| ZoningType | Residential |
Rooms
| Level | Type | Length | Width | Dimensions |
|---|---|---|---|---|
| Lower Level | Bedroom | 15'9 x 16'7 | ||
| Lower Level | Bedroom | 16'7 x 13'4 | ||
| Lower Level | Full Bathroom | Measurements not available | ||
| Lower Level | Recreation Room | 26'4 x 14'10 | ||
| Lower Level | Storage | 10'7 x 13'4 | ||
| Lower Level | Gym | 11'10 x 14'10 | ||
| Lower Level | Foyer | 9'7 x 9'11 | ||
| Main Level | Kitchen | 19'4 x 11'6 | ||
| Main Level | Dining Room | 16'10 x 15'2 | ||
| Main Level | Living Room | 22'6 x 16 | ||
| Main Level | Primary Bedroom | 12'7 x 17'10 | ||
| Main Level | Ensuite | Measurements not available | ||
| Main Level | Bedroom | 11'11 x 11'10 | ||
| Main Level | Bedroom | 9'9 x 13'9 | ||
| Main Level | Full Bathroom | Measurements not available | ||
| Main Level | Foyer | 13'8 x 14 | ||
| Main Level | Laundry Room | 11'10 x 9 | ||
| Main Level | Workshop | 9'6 x 9 | ||
| Main Level | Hall | 7 x 6'2 | ||
| Main Level | Porch | 64 x 11'2 |
https://www.realtor.ca/real-estate/27056960/505-marine-drive-n-kaslo-kaslo
Interested?
Contact us for more information
Aga Wrobel
Personal Real Estate Corporation
593 Baker Street
Nelson, British Columbia V1L 4J1
