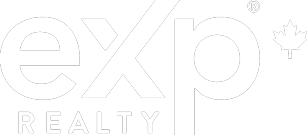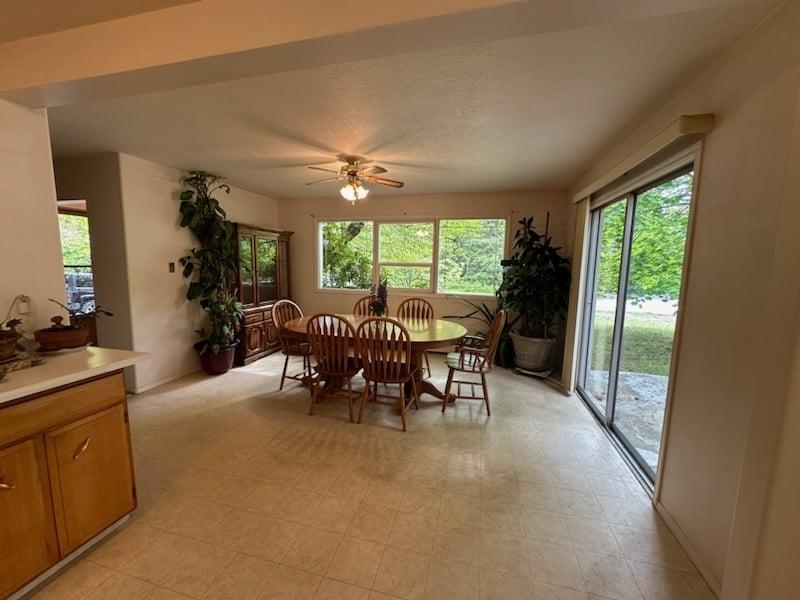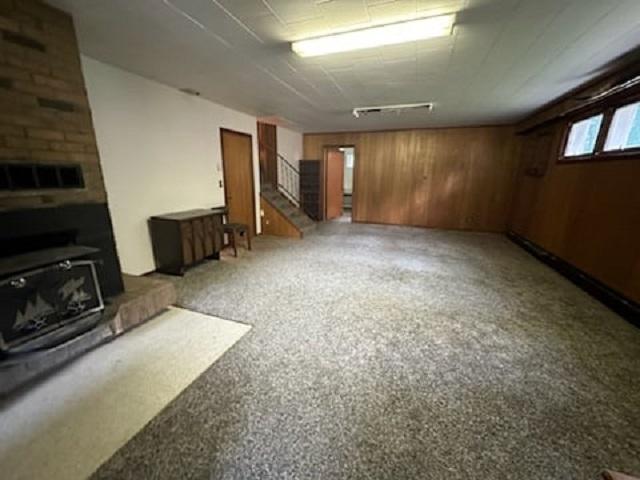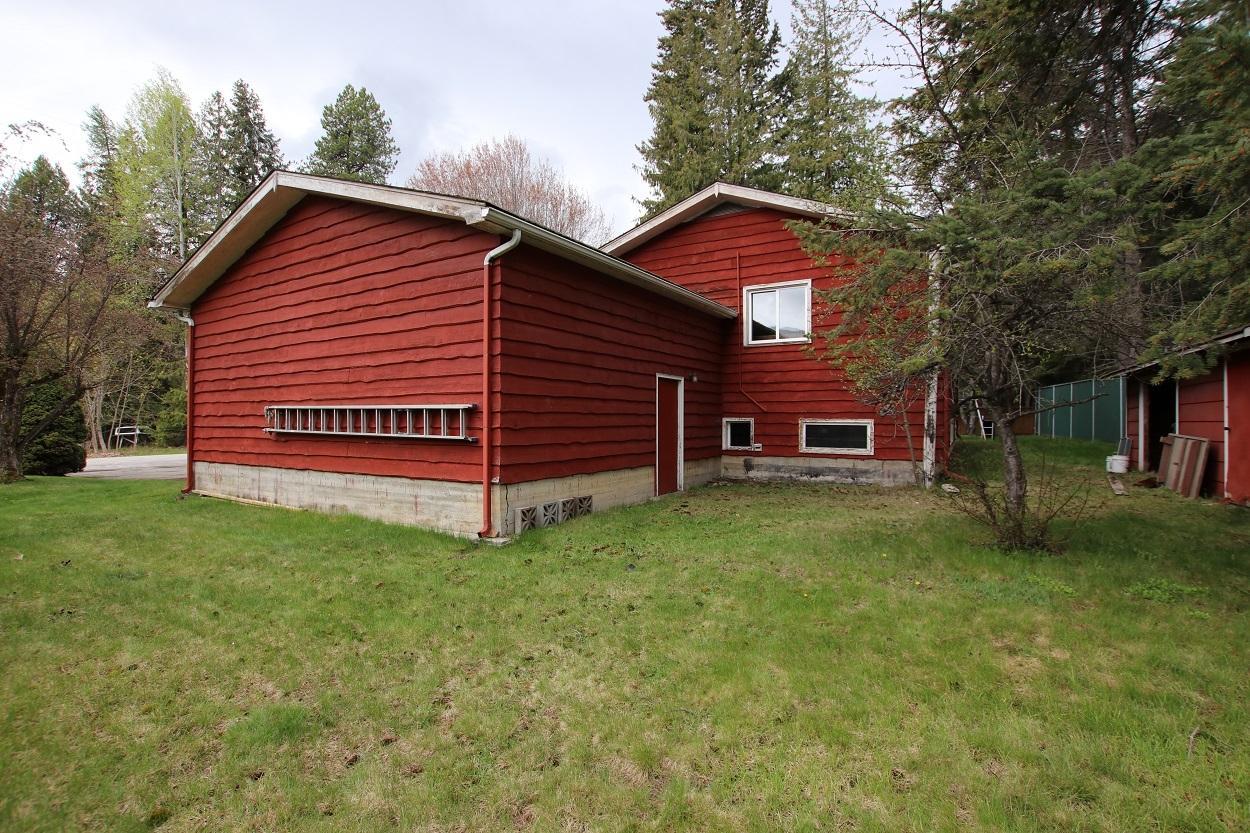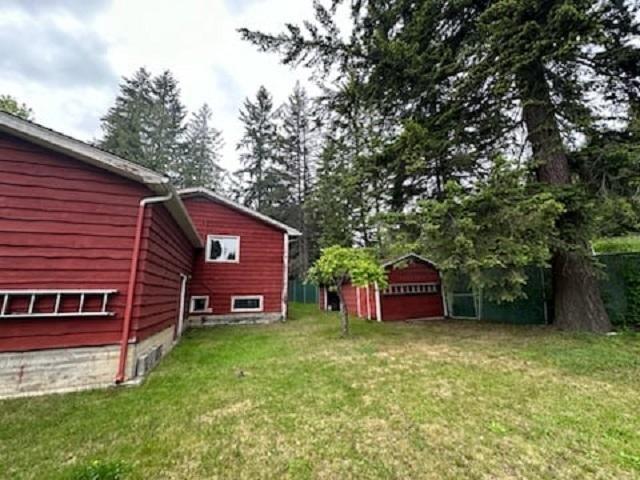217 6th St Nakusp, British Columbia V0G 1R0
$580,000
Generous-sized 4 level-split family home, on a large lot. Situated on a no thru-road in Nakusp, just 6 blocks from the main street, offers a private setting. This home boasts 5 bedrooms and 3 bathrooms. The open-design kitchen & dining room, is perfect for large family gatherings, with a concrete patio just off the dining area. 3 bedrooms are located, up 5 stairs, at the rear of the main floor split. The basement features a large family room, 2 bedrooms, bathroom, laundry, a workshop area, furnace room and plenty of storage. This circa 1965 home is well built with a 10 year old roof, some new windows, hot water heat and 2 fire places. Large garage / workshop, with an 11 foot ceiling, for tinkering and covered parking. Nicely landscaped yard with gated access to the old rail trail, for your daily walks. (id:46135)
Property Details
| MLS® Number | 2476547 |
| Property Type | Single Family |
| Community Name | Nakusp |
| AmenitiesNearBy | Stores, Golf Nearby, Recreation Nearby, Shopping |
| CommunicationType | High Speed Internet |
| Easement | Other |
| Features | Private Setting, Other |
| ParkingSpaceTotal | 4 |
| ViewType | Mountain View |
Building
| BathroomTotal | 3 |
| BedroomsTotal | 5 |
| Appliances | Refrigerator, Washer, Stove |
| BasementDevelopment | Finished |
| BasementFeatures | Separate Entrance |
| BasementType | Full (finished) |
| ConstructedDate | 1965 |
| ConstructionMaterial | Wood Frame |
| ExteriorFinish | Wood |
| FlooringType | Wall-to-wall Carpet, Linoleum |
| FoundationType | Concrete |
| HeatingFuel | Electric, Wood |
| HeatingType | Other, Hot Water |
| RoofMaterial | Asphalt Shingle |
| RoofStyle | Unknown |
| SizeInterior | 2990 Sqft |
| Type | House |
| UtilityWater | Municipal Water |
Land
| Acreage | No |
| LandAmenities | Stores, Golf Nearby, Recreation Nearby, Shopping |
| SizeFrontage | 120.0000 |
| SizeIrregular | 11108 |
| SizeTotal | 11108 Sqft |
| SizeTotalText | 11108 Sqft |
| ZoningType | Residential |
Rooms
| Level | Type | Length | Width | Dimensions |
|---|---|---|---|---|
| Above | Bedroom | 11'3 x 12 | ||
| Above | Bedroom | 11'10 x 12'2 | ||
| Above | Full Bathroom | Measurements not available | ||
| Above | Primary Bedroom | 11'10 x 16'8 | ||
| Above | Ensuite | Measurements not available | ||
| Above | Other | 4'5 x 5 | ||
| Lower Level | Family Room | 17'2 x 23 | ||
| Lower Level | Bedroom | 9 x 9'6 | ||
| Lower Level | Bedroom | 9'8 x 11'8 | ||
| Lower Level | Full Bathroom | Measurements not available | ||
| Lower Level | Laundry Room | 8 x 9'6 | ||
| Main Level | Living Room | 13'2 x 28'6 | ||
| Main Level | Dining Room | 11'5 x 14'9 | ||
| Main Level | Kitchen | 9'7 x 18'4 | ||
| Main Level | Foyer | 6'5 x 7'6 |
Utilities
| Sewer | Available |
https://www.realtor.ca/real-estate/26821418/217-6th-st-nakusp-nakusp
Interested?
Contact us for more information
Gord Marshall
306 Broadway Street Po Box 40
Nakusp, British Columbia V0G 1R0
