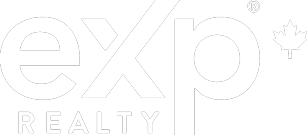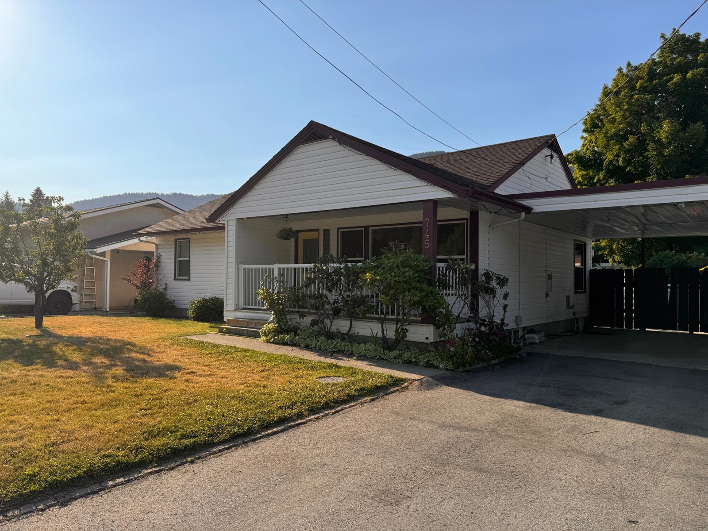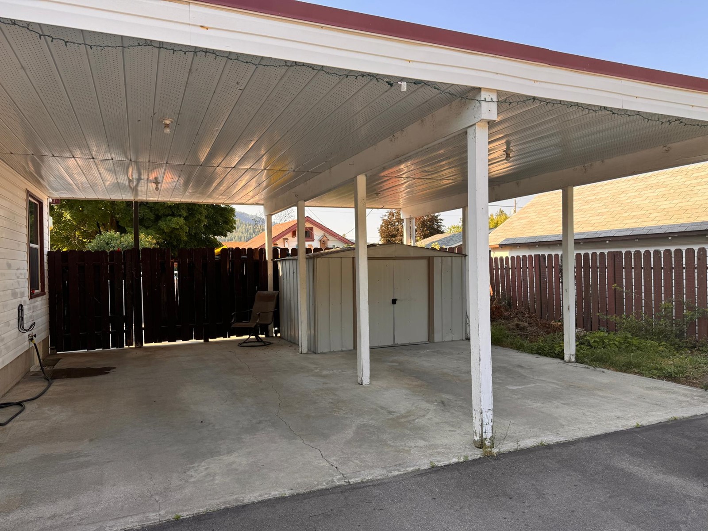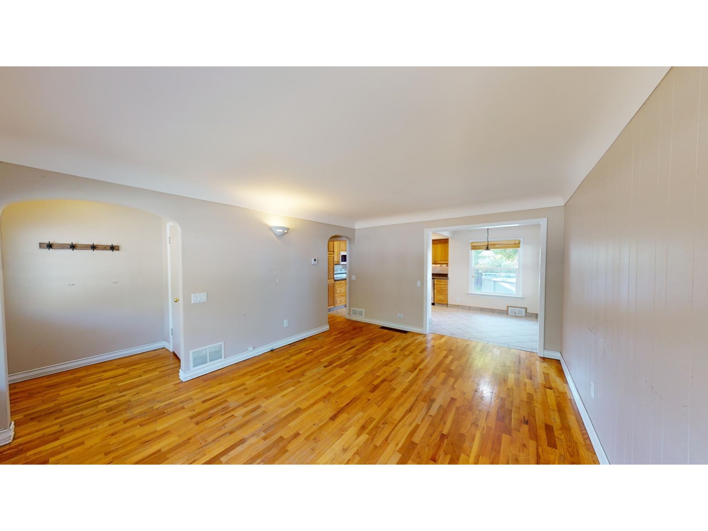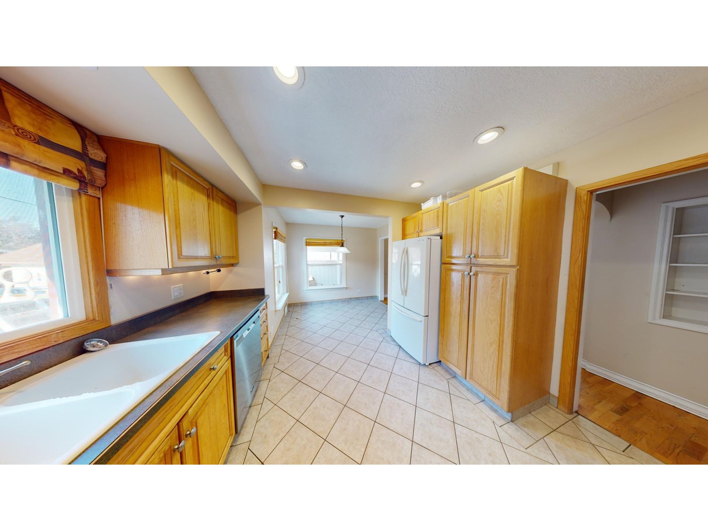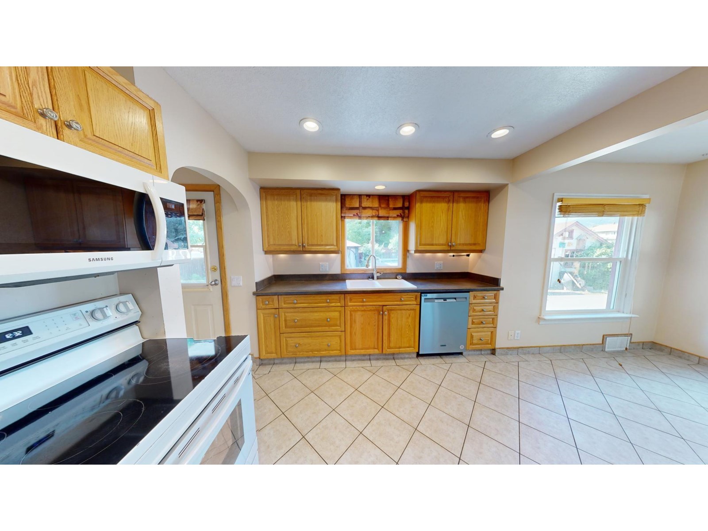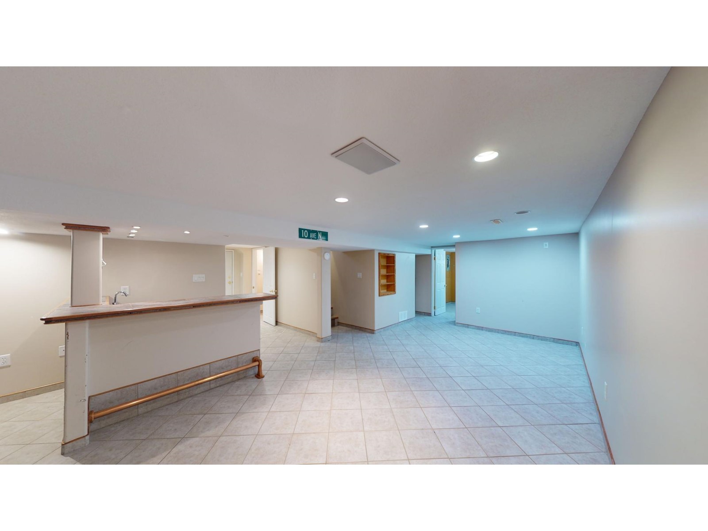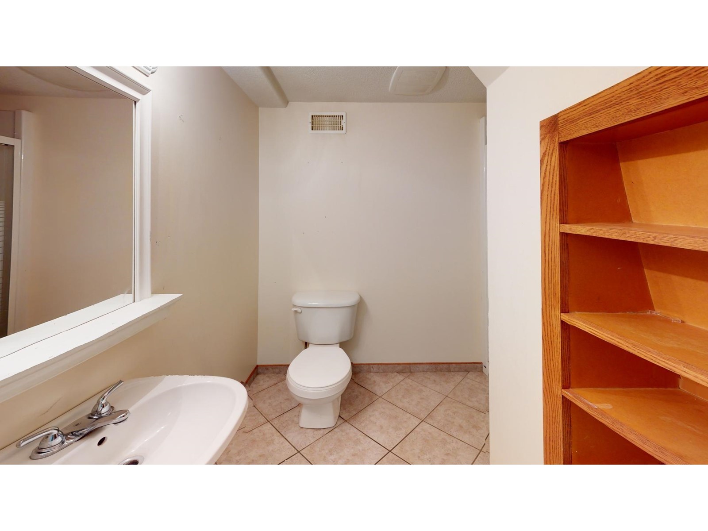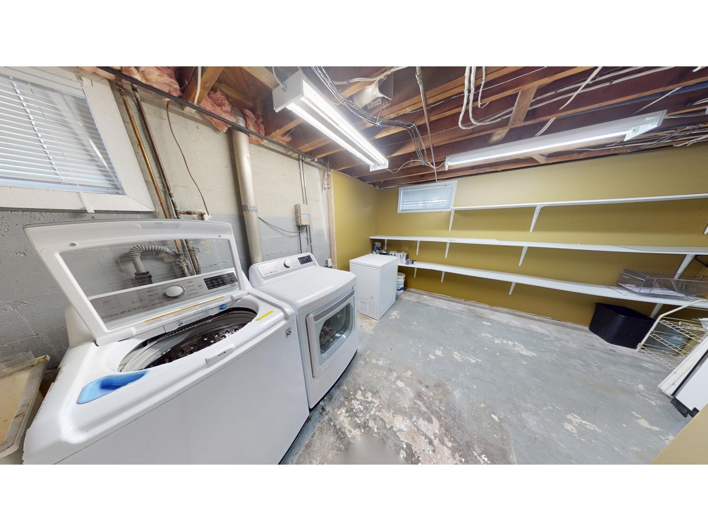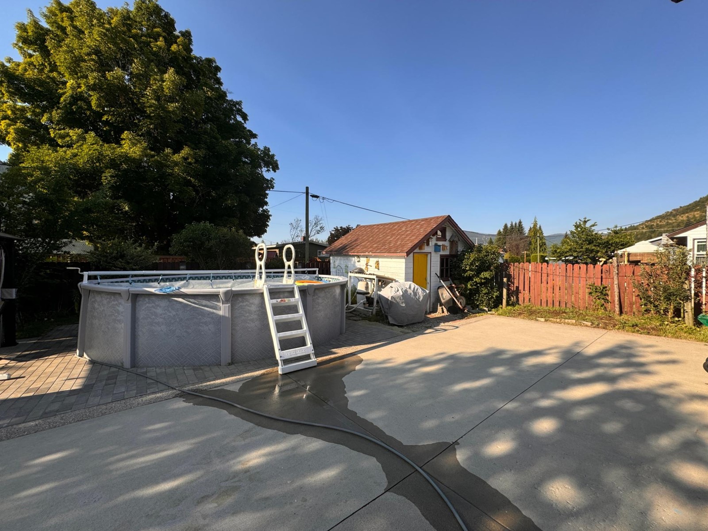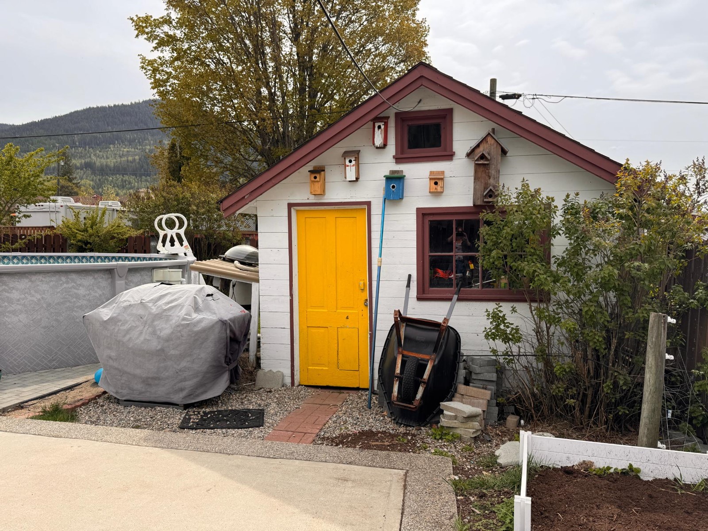745 10th Avenue Montrose, British Columbia V0G 1P0
$550,000
Welcome to this family sized home in Montrose! This charming house has exceptional curb appeal with its inviting front porch, perfect for enjoying morning coffees. Step inside to discover stunning hardwood floors that flow seamlessly throughout the spacious living area, featuring a custom kitchen ideal for culinary enthusiasts. With three generously sized bedrooms on the main floor and an updated full bathroom, comfort meets convenience effortlessly. Venture downstairs to find a fully developed basement offering ample space for entertainment, highlighted by a giant rec room complete with a wet bar--an entertainer's delight! Additionally, another full bathroom and a versatile bedroom await, with potential for a fifth bedroom with some window replacement. Outside, a beautifully fenced private backyard awaits, complete with a concrete patio and an above-ground pool--perfect for summer gatherings and relaxation. Alley access and a bonus workshop with power. Plus, with a double carport and tons of off-street parking, convenience is at your fingertips. Don't miss out on this opportunity--schedule a viewing with your trusted REALTOR(R) today! (id:46135)
Open House
This property has open houses!
3:00 pm
Ends at:5:00 pm
Property Details
| MLS® Number | 2476395 |
| Property Type | Single Family |
| Community Name | Village of Montrose |
Building
| BathroomTotal | 2 |
| BedroomsTotal | 4 |
| BasementDevelopment | Unknown |
| BasementFeatures | Unknown |
| BasementType | Full (unknown) |
| ConstructedDate | 1950 |
| ConstructionMaterial | Wood Frame |
| CoolingType | Central Air Conditioning |
| ExteriorFinish | Vinyl |
| FlooringType | Wood, Tile, Mixed Flooring |
| FoundationType | Concrete |
| HeatingFuel | Natural Gas |
| HeatingType | Forced Air |
| RoofMaterial | Asphalt Shingle |
| RoofStyle | Unknown |
| SizeInterior | 1950 Sqft |
| Type | House |
| UtilityWater | Municipal Water |
Land
| Acreage | No |
| SizeIrregular | 7405 |
| SizeTotal | 7405 Sqft |
| SizeTotalText | 7405 Sqft |
| ZoningType | Residential |
Rooms
| Level | Type | Length | Width | Dimensions |
|---|---|---|---|---|
| Lower Level | Bedroom | 11'7 x 8'6 | ||
| Lower Level | Full Bathroom | Measurements not available | ||
| Lower Level | Recreation Room | 26'4 x 10'5 | ||
| Lower Level | Bedroom | 8'11 x 11'5 | ||
| Lower Level | Storage | 13'9 x 7'11 | ||
| Main Level | Foyer | 4'8 x 5 | ||
| Main Level | Living Room | 12'11 x 15'7 | ||
| Main Level | Dining Room | 9'3 x 7 | ||
| Main Level | Kitchen | 10 x 11'2 | ||
| Main Level | Hall | 20'4 x 3'1 | ||
| Main Level | Bedroom | 12'1 x 10'11 | ||
| Main Level | Full Bathroom | Measurements not available | ||
| Main Level | Bedroom | 10'1 x 12'1 | ||
| Main Level | Bedroom | 9'3 x 10'1 |
Utilities
| Sewer | Available |
https://www.realtor.ca/real-estate/26800544/745-10th-avenue-montrose-village-of-montrose
Interested?
Contact us for more information
Jody Audia
1358 Cedar Avenue
Trail, British Columbia V1R 4C2
